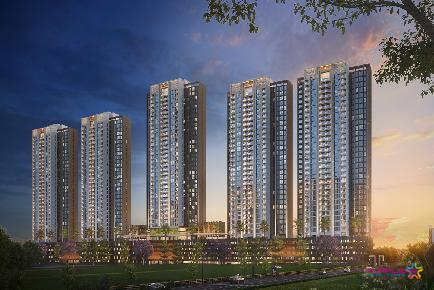Centra – An Ingeniuos Business Hub
Ingeniuos is an idea which is clever and innovative. Smart thinks, ingenious innovates. Smart chooses, but ingenious creates. Smart Promotes, but ingenious proclaims. Centra is an outcome of such ingeniosity.
Located in Pune’s rising business hub – Baner, Centra is a great mix of ingeniously designed spaces, accessibility, visibility and an affluent neighborhood. An excellent combination for any successful business.
Centra offers Retail Spaces and Offices that are best suited for a variety of business needs.
Centra Offers:
Shops from 322 Sq.Ft Onwards Showrooms from 780 Sq.Ft Onwards Offices from 467 Sq.Ft Onwards
Centra Offers:
Shops from 322 Sq.Ft Onwards
Showrooms from 780 Sq.Ft Onwards
Offices from 467 Sq.Ft Onwards
INGENIOUS SPECIFICATIONS
STRUCTURE & FLOORING
RCC framed structure
Seismic zone III compliant
1 tower – 8 floors
Marble/ granite flooring in main entrance lobby
Vitrified tiles in offices
Vitrified tiles for all other lobbies & common spaces
Anti-skid ceramic tiles in all common & private utilities & terrace
INTERIORS
Gypsum wall punning in all lobbies & offices
Gypsum false ceiling in all lobbies
Plastic emulsion paint in all lobbies & offices
Marble/ granite cladding around lifts
Decorative lighting in main entrance lobby
TOILETS
Branded CP and sanitary fittings in all common & private toilets/ utilities
Exhaust system for all common toilets
ELECTRICAL
LED lights in all common areas
Energy-efficient fittings for lower operating costs
Branded modular switches
Dedicated common meter room
HVAC
Treated fresh air (TFA) in main entrance lobby
Provision of AC fitment areas in each unit – split units
Mechanical ventilation in basements
FIRE
Fire fighting sprinkler system for common areas and parking
Sprinkler provision for each office unit
Fire and smoke detectors in common areas and parking
Fire and smoke detectors provision in each office unit
INGENIOUS FEATURES
UTILITY
Elegantly designed grand triple heigh entrance lobby
3 high speed automatic elevators, 1 service lift & 1 dedicated glass lift for retail units
Adequate common toilets on each floor
100% DG backup
F & B SPACES
Dedicated F & B & cafe spaces on 1st floor
Landscaped common seating areas
Equipped with exhaust system
Sky lounge & restaurant with ample seating space on roof floor
RETAIL – SHOWROOMS / COMMERCIAL SPACES
250 feet national highway frontage
All showrooms with road frontage & visibility
Showrooms with built in mezzanine of 20 feet height
Lower ground floor units with dual frontage & visibility of DP road & highway
Lower ground floor units with direct access from retail parking
1st floor retail shops with ample passages & common areas
OFFICE SPACES
Fully finished with walls & flooring
Fiber optic data & electrical mains for each unit
Each unit with small terrace for excellent natural lighting & ventilation
Each unit with provision of private pantry / toilet
Elegantly designed entrance lobby on each floor
Grid structure design for space scalability option
Option of fully furnished offices
SECURITY & BUILDING MANAGEMENT
24 x 7 security with CCTV surveillance
Intercom facility
Dedicated building management system
FACADE & PARKING
Designer front facade with solar reflective glazing for curtain wall system
Ample 2 level basement mechanical parking
Parking for retail & office spaces on separate floors with separate entries
Separate provision for visitors’ parking
Separate entry & exit points
Construction:Completed
No of Floors:8
Parking:Not Specified
Possession:31/12/2019
Total Bldgs./Towers:1
Airport: 25 Km.
School: 1 Km.
Hospital: 1 Km.
Market: 1 Km.
Railway Station: 17 Km.
Address: Baner
City: Pune
State/Country: Maharashtra
Pincode: 411045
Country: India

Livience Aleenta Baner Pashan Link Road Pune 3 BHK 4 BHK Price Location Floor Plan Review
Baner Pashan Link Road, Pune