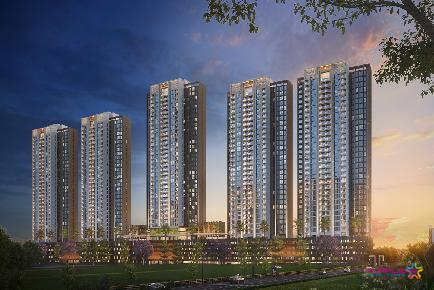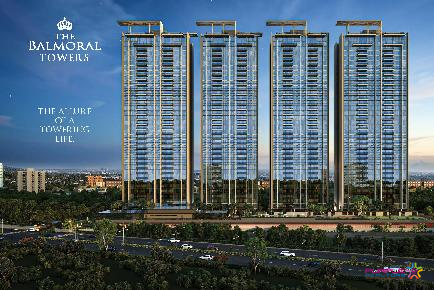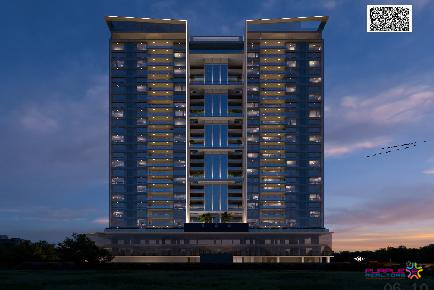IT'S BEAUTIFUL, IT'S IMPRESSIVE, IT'S OLYMPIA!
With impressive state of the art glass facades, breath taking landscaped gardens, and flexible office spaces, Olympia is the perfect business destination.
It's the perfect plug and play destination for your business needs. With customized office spaces from 600 sq.ft. to 5300 sq.ft., this is chartered to be your next age business zone.
office spaces from 600 sq.ft. to 5300 sq.ft.,
Impressive glass facade elevation.
Well designed Landscaped Garden in the front
Mechanised parking spaces
Generator backup
24x7 security personnel
Pre stressed slabs with minimum columns
Attractive area lighting
Flexible office spaces from 600 sq.ft. to 5300 sq.ft.
1 meter x 1 meter fully vitrified flooring
Smooth Gypsum finished internal walls
Concealed electrification
Elegantly furnished common washrooms
Clear 3 meter slab height
Efficient thermal insulation
House-keeping services
HIGHLIGHTS OF THE SHOWROOM
85 feet frontage on the mailn Mumbai-Bangalore bypass highway
Excellent visibility from the highway
Clear height of 6 meters
High quality reflective glass frontage
Well designed Landscaped Garden in front
Space for visitors' parking
Exquisite and Grand Entrance lobby
Flexibility for customization of Internal specifications
Impressive glass facade elevation.
Well designed Landscaped Garden in the front
Mechanised parking spaces
Generator backup
24x7 security personnel
Pre stressed slabs with minimum columns
Attractive area lighting
Flexible office spaces from 600 sq.ft. to 5300 sq.ft.
1 meter x 1 meter fully vitrified flooring
Smooth Gypsum finished internal walls
Concealed electrification
Elegantly furnished common washrooms
Clear 3 meter slab height
Efficient thermal insulation
House-keeping services
HIGHLIGHTS OF THE SHOWROOM
85 feet frontage on the mailn Mumbai-Bangalore bypass highway
Excellent visibility from the highway
Clear height of 6 meters
High quality reflective glass frontage
Well designed Landscaped Garden in front
Space for visitors' parking
Exquisite and Grand Entrance lobby
Flexibility for customization of Internal specifications
Construction:Under Construction
No of Floors:9
Parking:Podium
Possession:31/08/2019
Total Bldgs./Towers:1
Airport: 25 Km.
School: 1 Km.
Hospital: 1 Km.
Market: 1 Km.
Railway Station: 17 Km.
Address: S.No.36/1/1 Baner
City: Pune
State/Country: Maharashtra
Country: India

Baner Pashan Link Road, Pune

Kasturi The Balmoral Towers Baner Balewadi Pune 3BHK 4BHK
Balewadi, Pune

Montage Baner Pashan Link Road By Kalash Properties 3 and 4 BHK Price Location Floor Plan Review
Baner Pashan Link Road, Pune