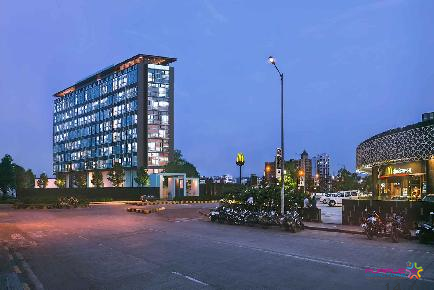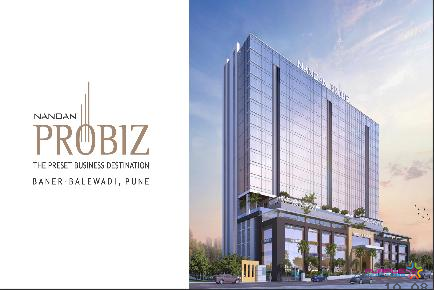SURATWALA MARK PLAZZO HINJEWADI COMMERCIAL OFFICE SPACE SHOP SHOWROOM:-
Suratwala Mark Plazzo is in the heart of Hinjewadi -Pune's own Silicon valley with all blends sophistication, leading technology and modern international style with unique and rich culture of Pune. Which has grown in to a hub for software companies, many of them globally reputed brands. This Place also enjoys easy proximity to every major corporate in the area. It also offers easy accessibility to the major business hubs.
Suratwala Mark Plazzo is an integrated project which has been started on absolute prime Location, which is packed with the most modern amenities located in close proximity to the fast emerging I.T. hub /financial district at hinjewadi and a host of internationally reputed educational institutions. Suratwala Mark Plazzo is a high rise modern commercial superstructure. Owing to its location right on the 100 ft. hinjewadi main road and proposed 120 ft. road to Rajiv Gandhi IT Park, it stay connected to all necessitiery and luxuries of life 24 hours a day as it is strategically located in the hub of growth.
Suratwala Mark Plazzo is modern business house stamped by excellence, as we have explored the best possible options to make it what it is. Suratwala Mark Plazzo stands like a Jewel in a crown, with its huge glass elevation, elegant designer terrace offices, warm welcoming entrance lobby, high speed automatic elevators, mechanical parking, Landscaped gardens with articulate water festers, Durable exterior textured painting, earth quick resistant building design, concrete paved internal roads, 24 hours securities, CCTV Systems, adherence to top fire and electricity safety norms multiple service providers for telecom and internet etc.
Our aim is to create a new way of life for the networked society of new era with emphasis on good living standards and state of the art working conditions with total business security. Suratwala Mark Plazzo is a tower hub devoted to buzzing commercial activity for IT, non IT offices, Banks, Educational Institutes, Computer Hardware Vendors, Tours & Travel Companies, HR Consultancies, Marketing Communication Agencies, Office support organizations, Security Services, fast food center, coffee shop and other service providers.
Restaurant Space - Starting Carpet 435 sqft to 3036 sqft
Showroom and Shop of 343 to 2675 sq ft. Carpet Area
Offices of 226 to 1434 sq. ft. Carpet Area
Glass Elevation
Eco – friendly technology ensures a high degree of user comfort & efficient energy utilization
Modern building management systems take with ample redundancy in power & water supply
Temperature regulated environment
Lobby
Lobby with a marvelous blend of elegant décor sets the tone for the entire complex, making a bold statement of corporate values.
This environment create an friendly ambience for your business
Floorings
Vitrified title flooring with skirting in all offices
Natural / Vitrified flooring to common areas
Painting
Internal walls with Dry distemper & external walls with weatherproof exterior paint
Electricals
Fire resistance electrical wire of polycab or equivalent standard quality cable as per consultant requirement
Telephone Cable
3 Phase meter
Toilet
Separate toilets for male & female
Separate toilets for executives
Glazed / Ceramic tiles dado upto 7 ft. level
Anti skid tiles for flooring
EWC (wall hung) of standard make
Jaguar or equivalent standard quality CP fittings
Concealed Plumbing
Special Features
RCC framed structure design with post tensioning & earthquake resistance.
Minimum column & beam for maximum flexibility in interior planning
Internal / External 6†quality clay / fly ash brick
Decorative main entrance for building
Decorative entrance lobby
Fountain / waterfall
Elevated Compound Wall with beautiful landscapes
Concrete / paved internal roads/ parking area
Granite / decorative tiles cladding on lift sidewalls
Rain water harvesting
Security
Manded security desk
Cabin for security guard
CCTV System
24 * 7 Security person
Facilities
image
Multilevel Mechanical parking at basement
Large Floor plate area up to 8000 sq. ft.
Tailor made offices
Provision for internet connectivity
Automatic operated 2 elevators with steel body & capacity of 10 passengers
Ample water supply
Underground & overhead water tank for domestic
Separate water tanks for fire
Emergency exit separate fire staircase & fire fighting system on each floor
Sprinkler at basement
Space for A. C. outer unit
100 % power back up for lift & essential common utilities
Exclusive business floors
Standard false ceiling in corridors with adequate light.
Construction:Under Construction
No of Floors:7
Parking:Podium
Possession:31/12/2022
Total Bldgs./Towers:1
Airport: 25 Km.
School: 1 Km.
Hospital: 1 Km.
Market: 1 Km.
Railway Station: 20 Km.
Address: Strategically located on the Main Hinjawadi road, opp. Hotel Marriott courtyard
City: Pune
State/Country: Maharashtra
Pincode: 411057
Country: India

W Biz Wakad Pune Commercial Project
Wakad, Pune

Vanaha by Shapoorji Pallonji Bavdhan Pune
Bavdhan, Pune

Rama Metro Life Bizz Bay Tathawade Wakad Pune Commercial Project
Tathawade, Pune

V18 Baner High Street Balewadi Pune
Baner, Pune

Nandan PROBIZ Balewadi Pune Commercial Project
Balewadi, Pune