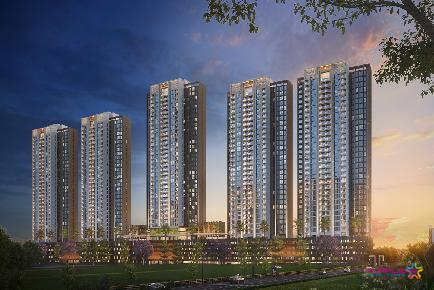Break out of the mundane cubicle life and step out of the monotonous looking offices.Wave goodbye to the dull offices and change the way you look at work.It�s time to make business more fashionable and the work environment favorable. It�s time to give your business a facelift and your work life a new leash.It�s time to look at your work from a new perspective and your business to get a new address. Because it�s all about being in the right place at the right time.
White Square gives a new dimension to business with its unique looking commercial space. Situated in the most favorable business destination of Pune � Hinjewadi, it changes the concept of work spaces with its square shaped architecture.
With a thoughtful design and smart planning, this 10 storey structure stands tall in the midst of commercial hub giving your business a whole new leash of life.
Project Feature
White Square makes your business more exciting with its uniquely planned interiors. For example, it offers double sided shops on the ground floor that allows maximum visibility to your customers; small to big offices for all kinds of business establishments.
It offers a lively Atrium space to usher you in, escalators to ease your chase and glass fa�ade to make it look swanky. It�s time to look forward to work every day!
White Square is much more than a business destination. Here you can choose to kick start your day by working out in the swanky gym or catch up with your friends or colleagues in the multi cuisine restaurants. You can either indulge yourself in shopping or simply catch a movie in the multiplex. You can do all of this in the same premises.
Who says work and fun can�t go hand in hand?
Office :- 659 sqft onwards
Specifications
Automatic operated 13 passengers capacity elevators.
Separate fire staircase for emergency exit.
Provision of sprinkler at basements.
Provision of space for outdoor AC unit.
100% Power back up for offices, lifts, and common areas.
Separate tailets for male and female on each floor.
Designer common lobbies.
Vitrified tile flooring for shops.
Provision of CCTV system in common areas.
Escalator for shopping floors.
Provision of common spillover terraces at intermediate levels.
RCC earthquake resistant structure with post tensioning.
Designed outdoor space with landscaping.
Construction:Under Construction
No of Floors:9
Parking:Podium
Possession:Ready (OC Received)
Total Bldgs./Towers:1
Airport: 25 Km.
School: 1 Km.
Hospital: 1 Km.
Market: 1 Km.
Railway Station: 15 Km.
Address: HInjewadi
City: Pune
State/Country: Maharashtra
Country: India

Livience Aleenta Baner Pashan Link Road Pune 3 BHK 4 BHK Price Location Floor Plan Review
Baner Pashan Link Road, Pune