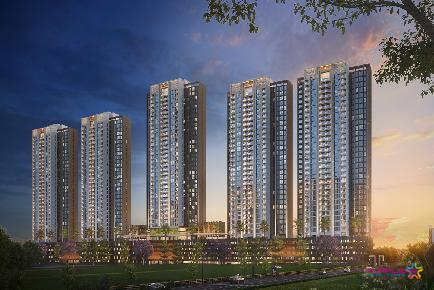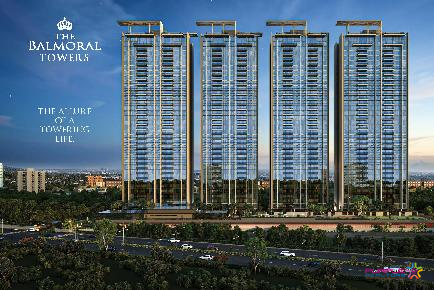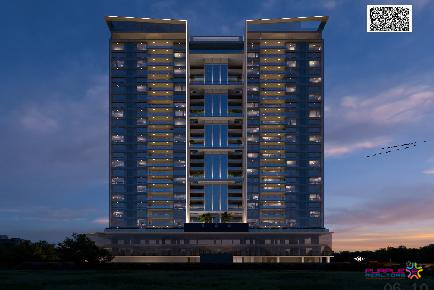Extra Windy Homes at Rohan Leher II
The trees sway as a soft ripple makes its way across the water. The breeze grazes your face gently as you lean on the balcony railing, sipping your morning coffee, while your eyes take in the view.
Just another day at your very own slice of paradise, in the heart of the Baner.
Perfect Ventilation
At a Rohan home, you will find a cross-ventilation system with windows on opposite sides of the rooms. All round the clock, you can feel the cool wind breezing in through the open windows, air corridors and other architectural details.
Lively Light
Our engineers take special care in eliminating dark corners in the house. If light does not fall beyond 20 feet of the indoor space, an additional source of natural light is created.
Utmost Privacy
Through carefully placed windows and masterfully planned layouts, we make sure that your neighbour does not have a direct view into your home.
Smart Space
At a Rohan home, you will find the finesse of engineering in every square inch of space. The interiors are well thought-through, so much so that every bit of space inside the home can be effectively put to use, with absolutely no wastage.
Baner, Pune- A Residential Hotspot
If you are considering living in western Pune, Baner is probably among the first localities to come to mind and with good reason. Baner has plenty to offer, whether you are a techie, an executive, an investor or even a Non-Resident Indian (NRIs). The biggest driver of Baner's development was the rise of nearby Hinjewadi as one of India's leading Information Technology (IT) hubs, housing big companies such as TCS, Accenture, Cognizant, Infosys and Wipro. This led to a huge demand for housing in the nearby established areas of Aundh, Kothrud and Pashan. However, with skyrocketing property prices and saturation in housing within these old and established areas, Baner, with its low land prices, vast land availability and convenient location near Hinjewadi, emerged as an attractive option for all. Located in close proximity to the IT hubs of Hinjewadi (8 km), Senapati Bapat Road (8.5 km) and Aundh (5 km), Baner attracts techies in large numbers. In fact, many reputed tech companies have established their centers in Baner itself, providing a further fillip to the housing demand here. Baner also attracts those working in the nearby industrial and manufacturing hubs of Pirangut, Talegaon and PCMC, housing major companies such as Tata Motors, Atlas Copco, Greaves Cotton and Forbes Marshall.
Location : Rohan Leher-2 located off the Mumbai Bangalore Highway at Baner, Mohan Nagar Pune.
Area of the Project : 3.5 Acres
Total no. of buildings: : 15 buildings (14 bldg – B+G+ 4 storied & 1 Bldg- B+G+11 storied)
Buildings open for Booking: : Phase 1 - 5 buildings (Type 1) – K, L, M, N & O
: Phase 2 – 5 buildings (Type 2) – F, G, H, I & J
: Phase 3 - 4 buildings (Type 2) – B,C,D,E
: Phase 4 – 1 Building (2BHK) – A building
Areas: Type - 1
3 BHK Villaments: odd floor Sold Out
3 BHK Villaments: even floor Sold Out
3 BHK Pent Houses: Sold Out
3 BHK Garden Villaments: Sold Out
Areas: Type - 2
3 BHK Villaments: even floor 112.96 Sq.mt ( Approx 1.41 Cr. Onwards)
3 BHK Villaments: odd floor 117.77 Sq.mt ( Approx 1.47 Cr. Onwards)
3 BHK Pent Houses: 183.77 Sq.mt ( Approx 1.66 Onwards)
3 BHK Garden Villament ( sold out – phase 1 & phase 2 )
Areas: 2 BHK
2 BHK – 69.73 Sq.mt ( 75 Lakh onwards)
Possession: Ready to Move – Phase 1(3 BHK )
Ready to Move– Phase 2 (3 BHK )
Sep 2018 – Phase 3 (3 BHK )
Sep 2020 – Phase 4 ( 2BHK )
Maha Rera No.
Phase 1 – NA
Phase 2 - P52100000705
Phase 3 - P52100000796
Phase 4 - P52100000610
FLOORING:
• Vitrified tiles flooring
• Laminated wooden flooring in one bedroom
• Ceramic tile flooring for terrace
KITCHEN:
• The Kitchen platform with granite top
• Stainless steel sink with drain board
BATHROOMS:
• Ceramic tile dado upto 7 ft. height
• Repute make sanitary ware & CP fitting
UTILITY:
• Ceramic tile dado upto 3 ft height
• Inlet-outlet provision for washing machine
ELECTRICAL:
• TV & Telephone points in living room & all bedroom
• AC point in living and master bedroom
• Earth leakage circuit breaker
DOORS & WINDOWS:
• Laminated/polished/painted main door
• Moulded HDF skin internal doors
• Premium quality fixtures and fittings
• Powder quoted/anodized aluminum windows and terrace doors
INTERNAL PAINT:
• Acrylic oil-bound distemper
 
• Landscaped garden
• Swimming pool with deck
• Club House with gymnasium, indoor games and Guest Rooms
• Children Play Area
• Video Door Phone and Intercom for each home
• Automatic Lifts
• 100% Power back up for common facilities
• Emergency Power back up for fan and light point in each room
• Car wash Area and sanitation facilities for chauffeurs and domestic help
• Vermiculture/OWC Plant
• Rainwater Harvesting System
• Sewage Water Treatment Plant
• Drip/ Sprinkle Irrigation for Landscaping
Construction:Under Construction
No of Floors:0
Parking:Podium
Possession:(A wing-30/09/2020) / (B C D E wing-30/09/2018) / (F G H I J wing-31/05/2018)/ (K L M N O wing-Ready
Total Bldgs./Towers:14
Airport: 25 Km.
School: 1 Km.
Hospital: 1 Km.
Market: 1 Km.
Railway Station: 15 Km.
Address: Mohan Nagar Baner
City: Pune
State/Country: Maharashtra
Country: India

Baner Pashan Link Road, Pune

Kasturi The Balmoral Towers Baner Balewadi Pune 3BHK 4BHK
Balewadi, Pune

Montage Baner Pashan Link Road By Kalash Properties 3 and 4 BHK Price Location Floor Plan Review
Baner Pashan Link Road, Pune