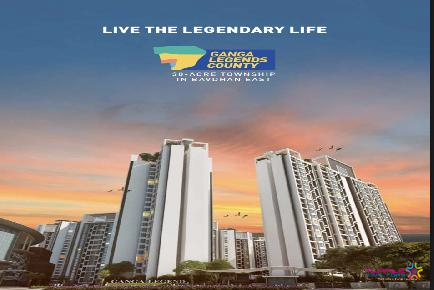The Icon Story
The story of Icon is one of many chapters, each constructed with words that represent the values at the heart of the brand.
Our philosophy is three words. Words that we stand by today, and words that we have demonstrated through our work since our inception in 1980.
Words that still define us today, and will be our beacon for days to come.
Integrity. Quality. Transparency.
New Identity
Over the past 3 decades, our values have built our reputation as have the quality of our ventures. When crafting our brand logo, we wanted to remind our customers current & future, of the solidity of our aspect, as well as our forward thinking viewpoint. Yet serving as a reminder of where we come from.
Baner - The New Hub
In just a short period of time, Baner has become the new commercial and residential hub of Pune.
Bordered by Pashan, Aundh and Balewadi, it’s also strategically located to the Mumbai-Pune Expressway, making it a much sought after location, ideal for setting up a home.
Icon's Sterling Towers
Located in lush and green Baner, Icon's Sterling Towers, has been designed specifically keeping you and your needs in mind.
Standing 12 floors high, and just a stone’s throw from the IT Park, Industrial Park, Hotels & Restaurants, it's the perfect place for you to live inspired!
3BHK & Shop
STRUCTURE
R.C.C structure with Earthquake resistant design.
6†external burnt brick/ fly ash brick / Light Weight Blocks masonry.
Flats in Baner, Pune | 3 BHK | Sterling Towers
PLASTER
Double coat sand faced plaster finish to external walls.
POP / Gypsum finish for all ceilings.
Base coat plaster + Gypsum finish to all internal walls.
Flats in Baner, Pune | 3 BHK | Sterling Towers
PAINTING
Luster paint internally and apex or equivalent paint externally.
Flats in Baner, Pune | 3 BHK | Sterling Towers
FLOORING
Premium 800x800 vitrified floor tiles in all rooms.
Non slippery premium Ceramic tiles in bathroom & terraces.
Flats in Baner, Pune | 3 BHK | Sterling Towers
WINDOWS & DOORS
Granite window frames and sill for all windows.
‘My Window’s’ branded premium quality three track powder coated aluminium windows with mosquito net and safety grills to all windows except toilet and kitchen windows.
Designer Entrance door with modern wooden laminate and premium handles and hardware.
Laminated designer safety door with safety grill.
Laminated internal doors and door frames with mortice locks and premium hardware.
Flats in Baner, Pune | 3 BHK | Sterling Towers
ELECTRIFICATION
Concealed copper wiring electrification with premium Modular switches.
Tube lights & fans in all rooms.
Telephone and TV point in living room and all bedrooms.
Invertor Backup.
Provision for Split A.C.units in living room and all bed rooms.
Provision for video door phone at entrance door of every flat.
Door Bell for every flat.
Flats in Baner, Pune | 3 BHK | Sterling Towers
KITCHEN
Granite platform in kitchen with S S sink.
Colored glazed tiles dado on kitchen platform upto lintel level.
Dry Utility terrace with provision for washing machine.
Exhaust fan.
Water purifier.
Flats in Baner, Pune | 3 BHK | Sterling Towers
BATHROOMS
Granite door frames for bathrooms.
High quality Duravit sanitaryware in all bathrooms.
Designer glazed tiles upto lintel level for walls in toilets.
Aluminum adjustable louvers for bathrooms.
High quality fittings with Hot &cold mixer units of Grohe /equivalent brand.
Solar connection and provision for Boiler in common toilet. Boilers for attached bathrooms.
Exhaust fans in all bathrooms.
Mirrors in all bathrooms.
COMMON AMENITIES
Excellent elevation to the proposed building.Covered parking space with provision for mechanical parking at stilt and basement level.Designer entrance lobby.Solar water heating system as per PMC Norms.Rain Water Harvesting as per PMC Norms.STP as per PMC Norms.Fire fighting system as per PMC Norms with sprinkler system in basement and common lift lobbies.Generator backup for common areas.Two premium Schindler Lifts including one stretcher lift with power backup.Intercom facility for all flats and security cabin.CCTV Camera’s for common areas.Common Toilet for Drivers and Security Staff.Paved driveways.Designer entrance gate with security cabins. Landscaped garden with open GYM.Open air multi purpose court for Badminton/ Basket Ball.
Flats in Baner, Pune | 3 BHK | Sterling Towers
PODIUM AMENITIES
Children/ Toddler play area.Barbeque corner.Senior citizen landscaped sitting area.Multipurpose Community Hall.Indoor Games Room.Two fully furnished guest room for residents’ guest.
Construction:Under Construction
No of Floors:12
Possession:Ready (OC Received)
Total Bldgs./Towers:1
Airport: 20 Km.
School: 1 Km.
Hospital: 1 Km.
Market: 1 Km.
Railway Station: 17 Km.
Address: Pancard Club Road Baner Pune
City: Pune
State/Country: Maharashtra
Country: India

Amar Builders Amar Serenity Baner Pashan Link Road Pune 3BHK Price Location Floor Plan Amenities
Baner Pashan Link Road, Pune

Ganga Legend County Bavdhan Pune
Bavdhan, Pune