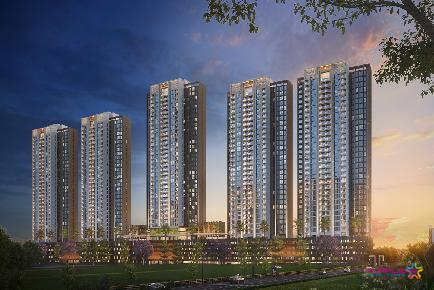57 AVENUE
The beating heart of opportunity and growth in West Pune, Wakad has come forward to elevate business’ investment to new heights. Nestled at the crossroads of innovation and development, Wakad stands as a beacon of potential for astute entrepreneurs like you.
Welcome to an extraordinary commercial boutique space, tucked away in the vibrant heart of Wakad.
Office Space - Carpet 374 sqft to 1465 sqft
STRUCTURE
Earth Quake Resistant R.C.C. Structure
RCC Framed Structure
150 mm thick Internal & External AAC Block Wall
EXTERNAL FINISH
Double coat cement /sand plaster for external wall surface With Acrylic Paint
INTERNAL FINISH
Gypsum Plaster for Internal Walls
Internal Paint – Pleasing Shade of Emulsion Paint
TOILETS
Individual Toilets for each shops/offices.
Common Toilet on each floors
Premium Quality Chromium Plated Bathroom Fittings & Fixtures Marble/Granite Door Frames for Toilets.
Designer Glazed Dado Tiles in Toilets.
Provision for Exhaust Fan in all Bathrooms
DOOR
Glass Doors for offices & Rolling shutters for the ground floor shops
WINDOWS
Aluminium sliding window with mosquito net.
ELECTRICALS
DB
PROVISION FOR AC
FLOORING
4X2 Vitrified tiles.
PLUMBING, BATHROOM & TOILETS
Concealed plumbing, suspended drainage system for toilets. Premium range ceramic sanitary ware of reputed brand.
Wall hung WC units with concealed flush valve.
Provision for exhaust fan in toilets.
SAFETY
Entrance lobby located at ground floor will be having access control entry with CCTV cameras. Fire Fighting System.
LIFTS
Modern, automatic lifts of reputed make.
SPECIAL FEATURES
Puzzle Parking Space in Basement Floor. Designer entrance lobby
Attractive Elevation
DG Back-up for common area & lifts. Solar electrical for common lighting. Common Two wheeler parking space.
STRUCTURE
Earth Quake Resistant R.C.C. Structure
RCC Framed Structure
150 mm thick Internal & External AAC Block Wall
EXTERNAL FINISH
Double coat cement /sand plaster for external wall surface With Acrylic Paint
INTERNAL FINISH
Gypsum Plaster for Internal Walls
Internal Paint – Pleasing Shade of Emulsion Paint
TOILETS
Individual Toilets for each shops/offices.
Common Toilet on each floors
Premium Quality Chromium Plated Bathroom Fittings & Fixtures Marble/Granite Door Frames for Toilets.
Designer Glazed Dado Tiles in Toilets.
Provision for Exhaust Fan in all Bathrooms
DOOR
Glass Doors for offices & Rolling shutters for the ground floor shops
WINDOWS
Aluminium sliding window with mosquito net.
ELECTRICALS
DB
PROVISION FOR AC
FLOORING
4X2 Vitrified tiles.
PLUMBING, BATHROOM & TOILETS
Concealed plumbing, suspended drainage system for toilets. Premium range ceramic sanitary ware of reputed brand.
Wall hung WC units with concealed flush valve.
Provision for exhaust fan in toilets.
SAFETY
Entrance lobby located at ground floor will be having access control entry with CCTV cameras. Fire Fighting System.
LIFTS
Modern, automatic lifts of reputed make.
SPECIAL FEATURES
Puzzle Parking Space in Basement Floor. Designer entrance lobby
Attractive Elevation
DG Back-up for common area & lifts. Solar electrical for common lighting. Common Two wheeler parking space.
Construction:Under Construction
No of Floors:6
Possession:31/12/2026
Total Bldgs./Towers:1
Airport: 25 Km.
School: 1 Km.
Hospital: 1 Km.
Market: 1 Km.
Railway Station: 15 Km.
Address: Next to Phoenix Mall
City: Pune
State/Country: Maharashtra
Country: India

Livience Aleenta Baner Pashan Link Road Pune 3 BHK 4 BHK Price Location Floor Plan Review
Baner Pashan Link Road, Pune