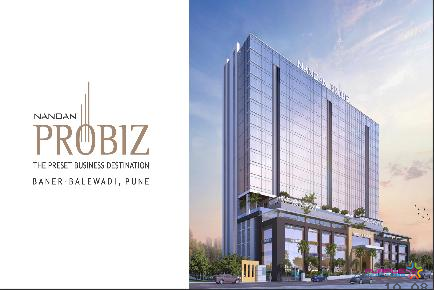Ceratec 108 Tower Balewadi
welcome to TOWER 108. Magnificently evolved office spaces and
heightened showrooms with dedicated levels for ample parking Envisioned to fulfil the growing demands of contemporary businesses, it is the only apt address for emerging top slot enterprises like yours! Now don't compromise with anything less than a perfection. The Commerce Capitol has arrived. Seeking evolutionary entrepreneurs with a global mindset for business.
Marks of EXCELLENCE PROJECT HIGHLIGHTS
• One of the tallest towers, right in the heart of Balewadi
strategically located at sanctioned ur kodas
Metro Station Near by the project.
• Project well equipped with amenities like
meeting & conference rooms. gymnasium, cafeteria, Indoor Games,
• 22,000 Sq. Ft. of dedicated Amenities Space
• Well lit Guest waiting lounge & common washrooms on every floor
• Thoughtful Amenities planned and designed keeping convenience in mind
High speed lifts
• Leasing Assistance
Office Spaces from 371 sq. ft. to 1470 sq. ft. - 1.14 cr Onwards
Showroom Spaces from 2295 sq. ft. to 2500 sq. ft. - 15 cr Onwards
For More Details Call +91 9040099999
ELECTRIFICATION
.Concealed polycab /equivalent wiring with modular switches
• Wifi Provision
• Ac Provision
STRUCTURE
Earthquake resistant
• R.C.C. Frame structure
• 6" thick brick work for external wall
• 6" 4" thick brick wall for internal wall
• Sand face cement plaster externally & gypsum finish for Internal wall
ENTRANCE LOBBY
• Double heighted entrance lobby
• Access control systems for building entry & exit
• False ceiling with LED in Lobby & Passage
• Signage and directory
• Visitor waiting Lounge
• Marble Flooring in Lounge
BUILDING
• Rain Water Harvesting
• Laminated Flush Main Doors for Offices
• DG backup for common areas
• Full power backup on chargeable basis
• Glass facade for exterior elevation
Structural glazing to maximize natural day
• Compliance with local fire norms
• 6 high speed elevators
• Fire Fighting system
• Basement ventilation & water lodging system
• Mechanical Parking in Basement
TOILET
• Concealed plumbing
• Branded CP & Sanitary ware
• Ceramic tiles dado upto lintel level
SECURITY
• Security System
• Boom-barriers at the entrance gate
• Security assistance in Parking area
• Access Controlled Lobb'
ADDITIONAL AMENITIES IN THE PROJECT
• Energy Efficiency - LED lights
• Provision for air conditioning system:
• Rainwater Harvesting
• Cafeteria
• 6 high speed elevators
• Reception area with Visitors waiting room
• Reliable & fast Wi-Fi provision in Lobby
• Gymnasium/Meditation/Yoga room
• CCTV in campus- 24 hrs secured campus with constant video surveillance
• Conference Area
• Manned security and barriers at traffic entry and exil
• Recreational Area (indoor games)
• Smoking Zone
Construction:Under Construction
No of Floors:26
Parking:7 Level Parking
Total Bldgs./Towers:1
Airport: 20 Km.
School: 1 Km.
Hospital: 1 Km.
Market: 1 Km.
Railway Station: 14 Km.
Address: Ceratec 108 Tower Balewadi
City: Pune
State/Country: Maharashtra
Country: India

Nandan PROBIZ Balewadi Pune Commercial Project
Balewadi, Pune

SAI MILLENIUM PUNAWALE PUNE COMMERCIAL PROJECT
Punawale, Pune