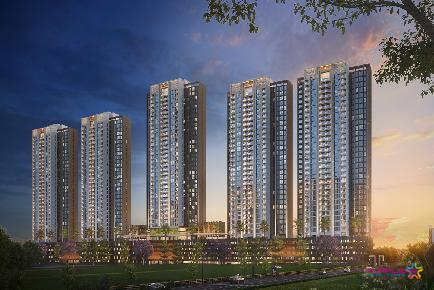Welcome to Alpine Astonia, a sophisticated lifestyle, coupled with chic architecture & fine touches across every corner, to offer you the best of everything, at one place.
This marvellous residential landmark, being right on the brink of Mumbai-Pune highway encapsulates an intrinsic blend of modern confluence and futuristic residences.
KIWALE -
Hidden Gem of West Pune
In the recent few years, Kiwale has grown tremendously in terms of social & civic infrastructure, paving way for a sound lifestyle for its residents. Given the proximity to Mumbai-Pune highway, Kiwale makes up for a fine destination to live, earn assured rentals & yield high appreciation rates.
3 Levels of 30+ Amenities
Vastu Compliant Homes
Provision of EV Charging Points
Walk-in Wardrobe for 3 BHKs
Thoughtfully Designed Layouts & Architecture
Integrated Commercial Complex
50 Mtr. From Mukai Chowk
10 Mins from Upcoming Phoenix Market City
400 Mtr. From Symbiosis University
2 BHK - Sold Out
3 BHK - Carpet 935 to 1010 sqft - 87.95 Lac Onwards
For More Details Call +91 9040099999
Electrical
TV point in Living and Master Bedroom
AC point in Master Bedroom
Geyser Point in all Bathrooms
Washing Machine and Aqua Guard Point
Gold Medal Modular Switches or Equivalent
Video Door Phone at Entrance
specification-swiper
BBM
Walls using AAC Block. Internal Gypsum Plaster & External Double Coat Sand Finish Plaster
Windows
Powder coated 3 track aluminum sliding windows with mosquito net
RCC
Earthquake Resistant RCC Frame Structure
Doors
Designer Laminated Door for Entrance
Plumbing & Sanitary
Concealed CPVC Plumbing C.P. Fitting of Jaguar Opal Prime Series or Equivalent
Flooring
Vitrified Floor Tiles of Size: - 600 mm x 1200 mm (32" * 32")
Dado Tiles in Toilet of Size: - 300 mm x 600 mm (1' * 2')
Black Granite Kitchen Otta with S.S. Sink and Dado above up to Lintel Leve
Flooring
Vitrified Floor Tiles of Size: - 600 mm x 1200 mm (32" * 32")
Dado Tiles in Toilet of Size: - 300 mm x 600 mm (1' * 2')
Black Granite Kitchen Otta with S.S. Sink and Dado above up to Lintel Level
Solar
Solar Water Connection in One Bathroom Per Flat
Lift
Lift with generator Back-up - Schindler or Equivalent
Painting
External Apex paint and Internal OBD
GROUND AMENiTiES
Cycle & Outdoor Jogging tracks exercise area
Open badminton court
Sitting court
Pickle ball court
Children play park
Landscape garden Senior citizen’s sit-out area
PODiUM AMENiTiES
Swimming pool Open to sky with deck artificial lawn
Pergola sitting area
Gym
Meditation hall
Indoor games
TERRACE AMENiTiES
Party lounge Sitting area Sitting court
Gazebo sitting
Yoga deck Barbeque area
THOUGHTFUL FEATURES
Video Door Phone CCTV Cameras with Intercom in Common Area
Underground & Overhead Water Tanks
Security Cabin
Solar system
Firefighting System
Construction:Under Construction
No of Floors:13
Possession:30/04/2026
Total Bldgs./Towers:2
Airport: 25 Km.
School: 2 Km.
Hospital: 2 Km.
Market: 2 Km.
Railway Station: 20 Km.
Address: Alpine Astonia Kiwale Kotwal Nagar, Kiwale, Ravet, Pune, Pimpri-Chinchwad, Maharashtra 412101
City: Pune
State/Country: Maharashtra
Country: India

Livience Aleenta Baner Pashan Link Road Pune 3 BHK 4 BHK Price Location Floor Plan Review
Baner Pashan Link Road, Pune