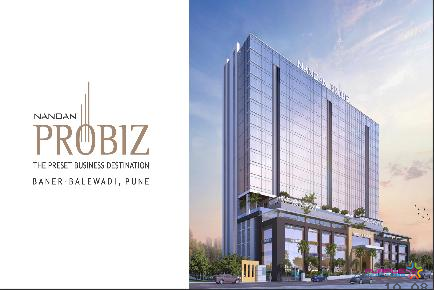Amar Summit
Creating the highest benchmarks in future ready business spaces.
Amar Summit - PROJECT DETAILS
PROJECT OVERVIEW
Land Area - 70000 sq. ft approx.
Land Zoning - Commercial
Sanctioning Authority -PMC (Pune Municipal Corporation.)
Total Construction Area -Approx 650000 sqft
Floor Plate - Approx 22000 sqft
Total Floors - 32
Construction Time Line - Completion by Dec 2026
Office Spaces - 22000 sqft onwards
Call for details - +919040099999
SPECIFICATIONS
Type of structure - RCC framed structure
Floor System - Flat slab / pt slab
External Facade -Energy efficient glass / 2 coat sand faced external grade plaster with texture paint / External grade cladding
Bare shell units (Walls and floors in bare condition)
Power supply - 10 kva per 1000 sq ft ( Unit carpet area)
DG back up-100% DG back up with 60% diversity
17 Lifts
Security systemboom barrier and CCTV coverage over campus and internal areas
Fire prevention system as per local building code
Finished toilets inside each unit
Exclusive grand entrance lobby
Power supply with heavy duty power cables
Spectacular gate and security cabin design
Elegantly conceptualised landscaped area
BUILDING FACT SHEET
Exclusive Grand Entrance Lobby
Vertical Transport
Parking levels connected via 4 transit elevators
Vertical Movement
2 banks of 8 elevators with Destination control system (speed : 3m/s) and one service elevator
Waste Management
STP and OWC management dedicated garbage collection area
Proposed IGBC Certification
Drivers Area
Drivers Waiting and resting areas
Horizontal Movement
9M wide driveway on all four sides
Building Management Service
Installation of Grade A BMS
Electrical Planning
Security
CCTV, Turnstile at Entrance
Facade Planning
Custom design facade
Office - Iconic Tower
Land area 1.49 acres
Floor Height 4.15M
Mechanical Parking System (Puzzle)
Provision for installation
Washrooms for Executive, Specially abled and Gender Nuetral
Staff Facilities
Toilets, Changing room and lockers
Elegant & well-designed open space/landscaped area
Energy Saving
Through Solar PV Panels
Construction:Under Construction
No of Floors:32
Possession:AS PER RERA 31/12/2027
Total Bldgs./Towers:1
Airport: 7 Km.
School: 2 Km.
Hospital: 2 Km.
Market: 1 Km.
Railway Station: 2 Km.
Address: Amar Summit (old Mafatlal Bungalow), Opp. Reserve Bank of India College of Agricultural Banking, Ganeshkhind Road, Shivajinagar, Pune-411016
City: Pune
State/Country: Maharashtra
Country: India

ABIL Boulevard Koregaon Park KP Pune Commercial Project For Lease
Koregaon Park, Pune

ATC Amar Tech Center Viman Nagar Pune Commercial Office Space For Lease
Viman Nagar, Pune

NAIKNAVARE SEVEN 7 BUSINESS SQUARE SHIVAJINAGAR PUNE SHOWROOM OFFICE SPACE
Shivajinagar, Pune

Nandan PROBIZ Balewadi Pune Commercial Project
Balewadi, Pune

ATP Amar Tech Park Balewadi Pune Commercial IT Park
Balewadi, Pune