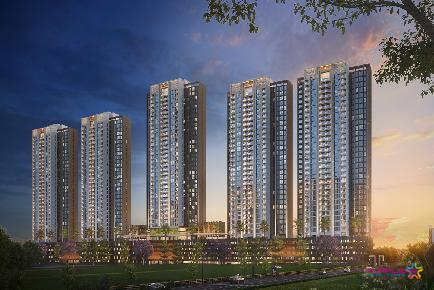OVERVIEW
A REFLECTION OF PERFECTION- 4.5 & 3 BHK PREMIUM HOMES
“DREAM ELEGANCE” brings the charm of a world-class lifestyle and sophistication to the city. An intimate collection of exquisite living spaces tailored to the needs and desires of discerning individuals. Every aspect, each amenity here is defined by polished simplicity, with form and function played to perfection. And perfection is what we offer at Dream Elegance. Because we know, for you, nothing less will do…!
ABOUT US
The homes at Dream Elegance are designed for modern living, offering functional and stylish spaces. They are built in complete harmony with external and internal amenities, creating an atmosphere of balance in every sense. Its state-of-the-art structure and thoughtful specifications provide a blank canvas to apply your own style so you can create your perfect home.
A microcosm of energy and diversity, Dream Elegance is conveniently located at Balewadi, a vibrant, thriving neighbourhood rich in food and culture. Bustling markets, open natural spaces and prestigious academic institutions mean there’s nowhere else quite like it in this youthful city. Residents at Dream Elegance will be at the forefront of the development of Balewadi, which is happening by the minute.
Land Parcel - 2 Acres approx
Tower - 02 (A1,A2) - 26 Floors
Per Floor Flat - 4 Flat (2 FLAT OF 3BHK & 2 FLAT OF 4.5BHK)
1) 3 BHK - Carpet 1223 Sqft- 2.06 CR (All Inclusive)
2) 4.5 BHK- Carpet 1585 Sqft- 2.67 CR (All Inclusive)
Simplex option also available
3) 4 BHK Simplex- Carpet 2464 sqft- 4.35 CR (All inclusive)
4) 6 BHK Simplex - Carpet 3227 sqft- 5.40 CR (All Inclusive)
For More Details Call +91 9040099999
STRUCTURE
• Earthquake resistant CC framed Structure
FLOORING / DADO TILES
• Toilet dado up to lintel level
• Anti-skid tiles flooring for toilet • 800 × 1600 vitrified tiles flooring
• Grand main entrance lobby
• 600 × 600 Anti-skid tiles for dry terrace / balcony
KITCHEN
• Kitchen platform in cosmic black
• Stainless steel sink
• Ample electrical point in kitchen
• 600 x 1200 Dado up to 2 feet
TOILETS
• 600 x 1200 Designer dado • Wall-hung WC & shower
• Wash basin with counters • CP fittings of Grohe or equivalent
• Sanitary fixtures of American standard or equivalent
DOORS
• BIOMETRIC Kevless entry with VDP
• Laminated wooden door frame • Laminated flush door
• Ss finish fittinas & fixtures
WINDOWs
• UPVC series windows & sliding doors
ELECTRIFICATION
• Schneider or equivalent electrical switches
• Provision for inverter
• Multi-stranded cables (polycab or equivalent)
• DB & MCB (Schneider or equivalent)
• PLASTER & PAINT
• Internal finish - Gypsum finish • Internal paint - Acrylic
• External finish - Double coat plaster • Exterior paint - Acrylic
SECURITY & SAFETY
• Video door phone with Biometric finger print / card entry
• CCTV in campus & common area
• Professionally designed firefighting system
+ ECO-FRIENDLY AMENITIES
• Rainwater harvesting
• Sewage water treatment plant
© OTHER SPECIAL FEATURES
• Power back-up for common area & lift
• Aluminum alass railinas
• KONE or equivalent Passenger / Stretcher lifts
Club House
Gym
Pool Table
Foos Ball
Table Tennis
Chess
Carrom
Childrens Play Area
Garden
Senior Citizen Sit Out
Amphitheatre
Construction:Under Construction
No of Floors:26
Possession:As per RERA Dec 28
Total Bldgs./Towers:3
Airport: 20 Km.
School: 1 Km.
Hospital: 1 Km.
Market: 1 Km.
Railway Station: 15 Km.
Address: Dream Elegance - Project By Dream Works Realtors SURVEY NO 9, 1P 9/2 9/3at, Haveli, Laxmi Nagar, Balewadi Gaon, Balewadi, Pune, Maharashtra 411045
City: Pune
State/Country: Maharashtra
Country: India

Livience Aleenta Baner Pashan Link Road Pune 3 BHK 4 BHK Price Location Floor Plan Review
Baner Pashan Link Road, Pune