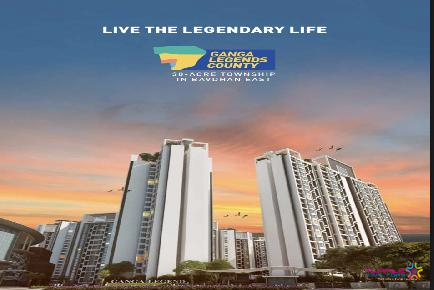About Project
Project spread over more than 7 Acres with 70% open space, constructing only 3 towers of 6 level parking + podium + 28 residential floor, 760 units with all the ultra-modern amenities and best quality specifications & with latest technology of construction called Mivan.
USP
1) Bang on main road, still no disturbance of vehicular activity on road and lush green view from all the apartments.
2) In house RMC plant to maintain the best quality of mixing of cement & concrete under the supervision of our expert & experienced engineers & supervisors.
3) Mivan construction for speedy work, possession on time and arrow finish line inside the flat to get maximum utilisation of carpet area.
4) Solar panels for the water heating system and common area lights.
5) Gas pipeline provision for hassle free usage of cooking gas.
6) Dedicated bicycle parking.
7) Large windows in rooms for maximum ventilation & natural daylight.
8) Folding doors for balcony for maximum opening of doors and maximum utilisation of space.
9) No dead space inside the flat for maximum utilisation of carpet.
10) Living room balcony for all flats for better utilisation and to maintain privacy.
2BHK
3BHK
Plumbing & Sanitation
Sanitary ware: Western Commode, Seat Cover, Wash Basin.
CP Fittings: Single Lever Diverter with Spout, Shower, Shower Arm, Health Faucet, Basin Tap.
Sanitary Ware in White Colour
Internal Plumbing: PPR-C Pipes & Fittings
External Plumbing: Upvc Pipes & Fittings
Rainwater Lines: SWR PVC Pipes & Fittings
Solar Pipe Line: PPR-C / Aluminum Composite Pipes & Fittings
Common Passage Wash Basin Counter: Counter for washbasin.
ors & Windows
Main Door: Both side Laminated Door shutter with Lock & Handle
Bedroom Door: Both side Laminated Door shutter with Cylindrical Lock with Keys & Magnetic catcher
Toilet Door: Laminated Door shutter with Cylindrical Lock without a key.
Railing, Electrical & Lifts
SS Railing for Terrace/Balcony
Modular switches and DB as per schedule
Electrical wire as per schedule
Electrical backup for the common area of building from Common DG
Energy Meter: Single Phase Meter for 2BHK & Three Phase for 3BHK
Lift as per Norms – 4 Lifts (25 to 40 Lakhs)
Structure & walls
STRUCTURE
Earthquake resistance (Zone3) Conventional RCC framed structure up to Girder and Aluform Technology above Girder.
WALL
External & Internal Walls- Primarily RCC wall, Block & Brick masonry wherever required as per design
WALL FINISH
Internal Walls: Gypsum Finish
External Walls: Texture Finish
False Ceiling & Painting
Internal Toilet Ceiling: Grid False Ceiling
Internal Walls: Oil Bond Distemper
Ceiling: Oil Bond Distemper
External Façade Walls: Acrylic Paint
Duct Walls : Semi Acrylic Paint
Kitchen & Dado Tiles
Kitchen Platform: Granite Natural Stone Kitchen platform with Facia Patti & Sink
Kitchen Dado: Ceramic Glazed Tile 300×600 above Kitchen Platform up to 600mm Height
Toilet Dado:-
Master Toilet: Ceramic tile 300×600 up to grid flase ceiling
Common Toilet: Ceramic tile 300×600 up to grid flase ceiling
Passage Wash Basin: Ceramic tile 300×600 up to 600mm above the washbasin.
AMENITIES
Club House
Play Area
Party Hall
Senior Citizen Zone
BasketBall Court
Yoga & Gym
Landscape Belt
Riverside Walkway
Party Lawn
Amphitheater
Gazeebo
Indoor Game Area
Construction:Under Construction
No of Floors:3 towers of 6 level parking + podium + 28 residential floor,
Parking:6 level parking
Possession:Dec 2024 As per RERA Dec 2026
Total Bldgs./Towers:3
Airport: 20 Km.
School: 1 Km.
Hospital: 1 Km.
Market: 1 Km.
Railway Station: 18 Km.
Address: Sr. No.274P, 275P, 276P, Wakad, Tehsil-Mulshi, District-Pune, State- Maharashtra
City: Pune
State/Country: Maharashtra
Pincode: 411057
Country: India

Amar Builders Amar Serenity Baner Pashan Link Road Pune 3BHK Price Location Floor Plan Amenities
Baner Pashan Link Road, Pune

Ganga Legend County Bavdhan Pune
Bavdhan, Pune