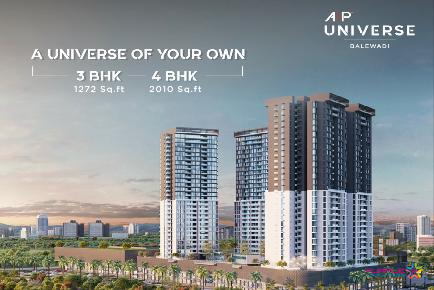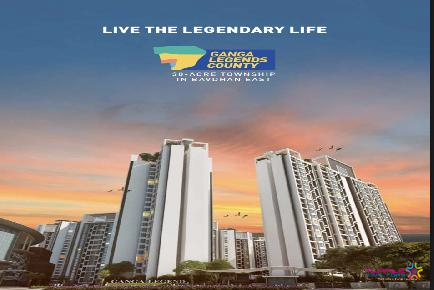It’s all uphill from here
Launching Kalpataru Jade Skyline - a new residential landmark in Baner’s trendiest locale that embodies the perfect balance between urban sophistication and nature’s simplicity.
Built as an architectural ode to Kalpataru Jade Residences, it’s where hillside living and magna-interiors turn on the charm for life.
Nestle in spaces so huge that they invite creativity and exploration and let you discover life beyond the ordinary.
Thoughtfully designed homes
2 Beds I starting 780 Sq. Ft. - 1.21cr onwards
3 Beds I starting 1,189 Sq. Ft. - 1.72cr onwards
Magna-Interiors*
Digital lock for main entrance door
Split inverter AC in all bedrooms
Gypsum false ceiling (excluding kitchen area, utility & attached balcony)
Electrical light fixtures in false ceiling
Modular kitchen equipped with chimney & hob
Water Purifier (RO)
Glass partition with openable door in all bathrooms (except children’s bathroom)
Suspended false ceiling in all bathrooms
25-litre boiler in all bathrooms (except children’s bathroom)
Shower panel in all bathrooms (except children’s bathroom)
Glass partition without door in children’s bathroom only
Project Highlights
Well-designed entrance lobbies Balcony in each apartment
Elegantly-designed terrace with modern facilities
Two clubhouses
Complex & Building Amenities
Separate covered drop-off for each tower
Elevators including auto-rescue device (ARD)
DG backup for elevator and designated common areas
Energy-efficient LED lighting in designated common areas & garden
Vehicle access control system with boom barrier for parking area
Rainwater harvesting
STP (sewage treatment plant)
Apartment Amenities
Main door with both side laminate finish Internal doors with both side laminate finish
Vitrified tiled flooring in the living/dining & bedrooms
Video door phone (VDP) with inbuilt intercom facility at apartment entrance
Electrical point provision for air conditioning in bedrooms
Aluminium sliding windows Skid-resistant tiles in balcony Toughened glass for balcony railing Provision for inverter backup
Bathroom Amenities
Tiled flooring with dado up to door height Premium sanitary and CP fittings
Hot & cold water mixer in the wash basin of master bathroom
Exhaust fan
Kitchen Amenities
Vitrified tiled flooring
Granite platform with stainless steel sink
Tiled dado above the platform
Kitchen equipped with PNG cum heat detector
Provision for water purifier Provision for piped gas connection Exhaust fan
Safety and Security
Intercom facility integrated with VDP
DG power backup for select common areas
Multi-tier security and firefighting systems
Public address system
Sprinkler system & mechanical ventilation in the basement
CCTV surveillance in designated common
Project Highlights
Elegantly designed Terrace with Modern Facilities
Well-designed Entrance Lobbies Balcony in each apartment
Two Clubhouse spaces Landscape area on Terrace
Complex and Building Amenities
Separate covered drop-off for each tower
DG back up for elevator and designated common areas
Elevators including auto rescue device (ARD)
Rain water harvesting
STP (Sewage treatment plant)
Energy Efficient LED lighting in designated common areas & garden
Vehicle Access Control System with Boom Barrier for Parking Area
Leisure Amenities
Terrace Landscape garden Swimming pool and Kid's pool Pool deck with lounge seating
Open Party Area
Hammock area
Focus Court (Meditation & Yoga) Reflexology Path
Kids play area
Fitness Court
Gymnasium
Spa for Gents & Ladies Aerobics & Zumba Room Jogging / walking track
Clubhouse Amenities
Party lawn
Mini amphitheater Multipurpose hall
Senior citizen area
Wi-Fi enabled clubhouses. Multi-purpose sports court Kids play area
Indoor Games
Barbecue Area
Crèche / Toddlers activity Co - Working space
Safety and Security
Multi-tier security and firefighting systems
Public address system
Intercom Facility integrated with VDP
D.G Power back up for select common areas
Sprinkler system & mechanical ventilation in the basement
CCTV surveillance in designated common areas
Construction:Under Construction
No of Floors:25
Parking:3 Basement + Ground + 4 Podium (Total 8 level Car Parks)
Possession:31/03/2026
Total Bldgs./Towers:3
Airport: 20 Km.
School: 1 Km.
Hospital: 1 Km.
Market: 1 Km.
Railway Station: 15 Km.
Address: Kalpataru Aurum Pan Card Club Road Baner
City: Pune
State/Country: Maharashtra
Country: India

ANP Corp Universe Balewadi Pune Luxury 3BHK 4BHK Floor Plan
Balewadi, Pune

Ganga Legend County Bavdhan Pune
Bavdhan, Pune