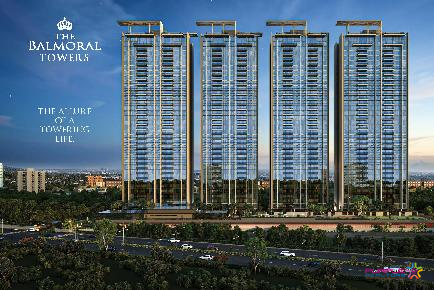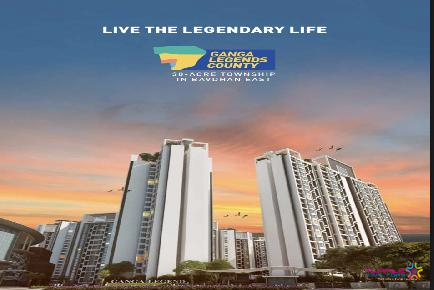Legacy Kairos
Lifestyle of the Rising
2BHK & 3 BHK
Apartments, Rahatani
DESIGNED TO REDEFINE LUXURY
Four towers of 22 storeys Spread over five acres 25,000 sq. feet open space 24 exciting amenities
Luxury is
‘careful attention to the smallest of your needs’
The smallest of your needs is a high priority for us.
Delivering quality to the last detail is a matter of principle at Legacy Lifespaces. Every square foot is designed to deliver an optimum performance.
2 BHK
3 BHK
3.5 BHK
Common areas
? Designer elevation
? Designer entrance lobby for each building
? Earthquake resistant RCC frame structure
? RCC mivan structure
? Security cabin with intercom facility
? Centralized Tata Sky DTH connection
? Individual branded lift with DG back up for each building
? Individual limited electrical DG back up to each apartment
? Rainwater harvesting
? Well planned Geberit plumbing & drainage
system for water usage
? Weather proof acrylic good quality texture paint for external walls
? LED lights in common areas with DG Backup
Apartments
? All RCC walls
? Gypsum-finish surface to inner walls in the
entire apartment and gypsum finish in common lobbies
? Invisible grills for all windows except bathrooms & hall
? Concealed fire resistant copper wiring in all apartments
? Ample light points with branded modular sockets & switches
Havells/ Schneider/ Legrand / equivalent
? T.V. point for master bedroom and living room
? A.C. points in all bedrooms
? Adequate electrical points for kitchen
? Provision for exhaust fan and electrical boiler electrical points in bathroom
? Provision of tap & electrical point for washing machine
? 800 X 1600 vitrified tiles with matching skirting in the entire apartment
? Designer dado 600 X 1200 tiles in bathroom up to lintel level & in kitchen above platform (height 2 feet)
? Ceramic tiles in terrace and utility area ? Good quality artificial granite/
granite window sills
? Designer laminated doors with wooden/ granite/ marble door frame
? Elegant both sided lamination main door with digital lock
? All internal doors with both sided laminates
? All door mortise locks for internal doors
? CPVC/ UPVC, SWR plumbing and branded sanitary ware
? CEP fittings of Grohe/ TOTO/ equivalent brand ? Sanitary ware of TOTO/ American standard/
Duravit/ equivalent brand
? Sliding 3 track system aluminium windows with mosquito mesh
? Two track sliding system aluminium windows in kitchen and louvres in bathrooms
? Video door phone with intercom facility
Geberit Plumbing
Low maintenance, concealed plumbing. Prevents leakage and seepage.
Invisible Grills
Bird nets that don’t obstruct your view.
Digital Locks
Experience enhanced safety.
Rain Shower
8” Grohe/equivalent brand shower for the feel of rain in your bathroom!
Designer AC entrance lobbies
Social life and entertainment
Designer club house
Jogging track
Skating ring (area 1200 sqft.)
School-bus drop zone
Steam room bath unit separate for men and women
Peripheral planting of medicinal shrubs/ vegetable plantation
Senior citizens' sit-outs
Acupressure path
Meditation area with lounge for seniors
Party area with space and provision for a pantry
Open gym area
Interactive
kids play area with equipment
Amphitheatre
Multipurpose deck with seating
Designer sit out
Air-conditioned gym
Toddlers’ play area
Main outdoor pool with wooden deck
Box cricket area (full size pitch: area 2500 sqft.)
Toddlers’ outdoor pool
Basketball court (approx. full size: area 1950 sqft.)
Air-conditioned indoor games zone
Multipurpose court (approx. full size: area 1250 sqft.)
Construction:Under Construction
No of Floors:22
Possession:As per RERA- 30/03/2028
Total Bldgs./Towers:4
Airport: 20 Km.
School: 1 Km.
Hospital: 1 Km.
Market: 1 Km.
Railway Station: 17 Km.
Address: Rahatni
City: Pune
State/Country: Maharashtra
Country: India

Vardhman Skytown Rahatni Pimple Saudager 2 and 3 BHK Price Location Floor Plan Review
Pimple Saudager, Pune

Austin One Pimple Saudager Pune 3 and 4 BHK Price Location Floor Plan Review
Pimple Saudager, Pune

PK Hillcrest Pimple Saudager Pune 3 and 4 BHK Price Location Floor Plan Review
Pimple Saudager, Pune

Kasturi The Balmoral Towers Baner Balewadi Pune 3BHK 4BHK
Balewadi, Pune

Ganga Legend County Bavdhan Pune
Bavdhan, Pune