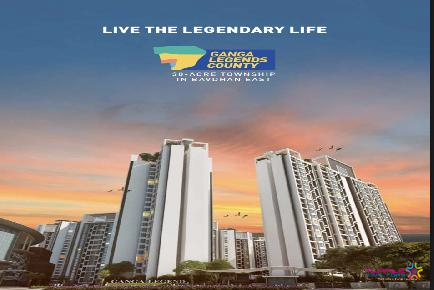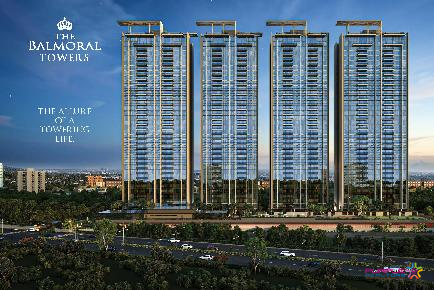The pride of Bavdhan
Rise above the surroundings, with engrossing views of a biodiversity park on one side and the city on the other. Nyati Equinox presents a vision of integrated urban living, which combines the splendour of nature and the vibrance of the city. Here’s a chance for residents to soak in the many facets of a fulfilling life, aided by a catalogue of 40+ great lifestyle amenities that add to the charm of this property, sculpted by an awareness of culture, nature and the future.
2 BHK
3 BHK
Technical Specifications STRUCTURE, MASONARY WALLS & PLASTER/PAINTS
• RCC shear wall structure
• External wall with textured and acrylic paint
• Internal walls & ceiling – gypsum finished walls & putty finished ceiling
FLOORING TILES
• Living/passage, kitchen, bed rooms – vitrified tiles flooring with skirting – as per IS code 15622
• Toilets and terraces – matt finish ceramic flooring - as per IS code 15622
DADO TILES
• Toilet – ceramic tile dado up to louvered window top level – as per IS code 15622
• Kitchen – ceramic glazed tile dado up to 0.6 m above kitchen platform – as per IS code 15622
KITCHEN AREA
• CPVC concealed plumbing lines.
• Granite top kitchen platform, with S.S. Sink.
• Piped gas outlet.
DOORS
• Main door frame – plywood -laminated
• Main door shutter – both side laminated main door
shutter with accessories.
• Bedroom frame & doors – laminated door shutters
with ply laminated door frame.
• Toilet doors – laminated door shutters with granite
door frame.
• UPVC or aluminium profile sliding doors with
mosquito net
TOILETS
• Concealed plumbing with hot and cold arrangement inside master toilet for wall mixer & wash basin
• Concealed plumbing inside common/bedroom toilet for wash basin & with hot & cold arrangements for wall mixer only
• C P fittings
• Sanitary wares
• Solar water heating system to master bedroom toilet
only (time, temperature and quantum of hot water subject to climate conditions)
ELECTRIFICATION & CABLING
• Concealed copper wiring with modular switches in all flats
• Provision of telephone point in hall
• TV point in hall and master bed room
• Electrical points for AC in all rooms
• Electrical points for washing machine, water purifier
and fridge
• Generator back-up for entire flat EXCLUDING 15 amp
electrical points
WINDOWS
• UPVC or aluminum profile sliding windows with mosquito net
• Al frames with PVC louvered windows for all toilets
PAINTING
• Internal walls & ceiling – oil bound distemper
• External walls – acrylic paint
• Inside toilet & ceiling – oil paint above tile dado
COMMON AREAS, AMENITIES & FACILITIES
• Main entrance gate with security cabin & compound wall
• Landscaped garden with lawns and flower beds
• Generator backup for passenger elevators, pumps and common lights and club house • Club house with swimming pool & gymnasium
• Children’s play area with play equipment
• Led fixtures for common areas
• Internal tremix concrete driveway with paver blocks
• WTP as per statutory requirements
• STP as per statutory requirements. STP recycled water for gardening and flushing
• Wet garbage disposal through organic waste converter
• Rain water harvesting
• Fire fighting as per statutory requirements
• Stack car parking’s
• Garbage chute as per plan
• Lifts
Outdoor:
1 Swimming pool
2 Kids’ pool
3 Gazebo
4 Multipurpose hall
5 Party lawn
6 Jogging track
7 Campfire
8 Barbeque centre
9 Tree garden
10 Amphitheatre
11 Meditation area
12 Food plaza
13 Herbal garden
14 Acupressure pathway
15 Senior citizens’ plaza/walkway
16 Toddlers’ play area
17 Cricket pitch
18 Multipurpose court
19 Football/tennis court
20 Outdoor gym
21 Open reading zone
22 Cycling track
23 Skating rink
24 Ludo
25 Hopscotch
26 Puzzle game
27 Children’s play area
28 Chess
29 Snakes and ladders
Indoor:
30 Co-working space
31 Steam, sauna & salon
32 Meeting room
33 Art room
34 Music room
35 Kids’ game zone
36 Day care centre
37 Tutorial/coaching room
38 Computer lab
39 Zumba
40 Yoga room
41 Meditation room
42 Playstation
43 Carrom room
44 Table tennis room
45 Billiards room
46 Senior citizens’ lounge
47 Library
48 Ironing/dry area
Construction:Under Construction
No of Floors:27
Possession:As per RERA Aug 26
Total Bldgs./Towers:5
Airport: 22 Km.
School: 1 Km.
Hospital: 2 Km.
Market: 2 Km.
Railway Station: 17 Km.
Address: SITE ADDRESS: Plot No.2, Rohan Madhuban II, Near PVPIT College, Bavdhan, Pune - 411021
City: Pune
State/Country: Maharashtra
Country: India

Ganga Legend County Bavdhan Pune
Bavdhan, Pune

Kasturi The Balmoral Towers Baner Balewadi Pune 3BHK 4BHK
Balewadi, Pune