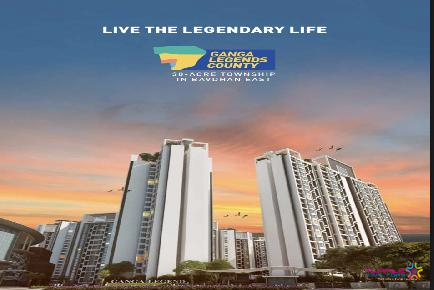RAMA GROUP - METRO LIFE MAXIMA RESIDENCES PHASE I BY RAMA SYNERGY SPACES ( RERA NO-P52100022178 ) TATHAWADE WAKAD PUNE RESIDENTIAL PROJECT-
Happening Location. Maximum Grandeur.
Metro Life Maxima brings you a beautiful confluence of premium living and quintessential comfort combined with a world-class living experience at Tathawade.
A lifestyle to envy, Maxima offers all the amazing amenities with Rama's design excellence in living spaces that are a niche of their own.
Premium 2 & 3 RHK residences
Home sizes ranging from 670 – 740 sq. ft.
Next-Gen home automation
Centrally developed open green space
Great lifestyle amenities
Premium internal specifications
Well-designed 530 homes
2BHK - Home sizes ranging from 670 – 940 sq. ft.
FLOORING
• 600 x 600mm glaze vitrified tiles for living room, master bedroom, kitchen, guest room and children’s bedroom
• Special anti-skid flooring for terrace, dry balcony and bathrooms
• Designer dado glaze vitrified tiles in toilet up to lintel level
DOORS
• Main door - laminated flush door with biometric access
• Bedroom doors - laminated flush door with premium
fixtures
• Toilets/dry balcony - laminated flush doors with premium
fixtures
• Granite frame for toilet doors
WINDOWS
• 3-track powder-coated aluminium sliding windows • Mosquito mesh for sliding windows
• Full-height safety grills for windows
BATHROOM ACCESSORIES AND PLUMBING
• Concealed plumbing with Jaquar or equivalent CP fittings • Hot and cold mixing units for shower
• Designer glazed vitrified tiles in bathrooms
• 50l solar-heated water in master bathroom
• Acrylic false ceiling in both bathrooms
PLASTER
• Texture paint for external surface
• Gypsum finish for internal walls and ceiling
ELECTRICAL
• Concealed copper wiring in entire flat with inverter plug provision
• Telephone and DTH points in living room and all bedrooms
• Split AC points in living room and all bedrooms
• Generator backup for staircase and lobbies
• Inverter provision
LIGHTS
• LED lights for passages and lobbies
• 100% power backup for common areas considering 60%
diversity
TERRACES
• Designer MS railing for all terraces
• 300mm x 600mm anti-skid wooden-finish tiles
for each terrace
STRUCTURE
• Earthquake-resistant RCC structure
• High quality finishing with Aluform technology of
construction
LIFT
• Automatic passenger lift and stretcher lift with auto floor rescue device
• Full-time generator backdrop for both lifts
ENTRANCE LOBBY
• Decorative private building lobbies • Access-controlled building lobbies
KITCHEN
• Premium granite platform with a stainless steel sink and drain board
• Designer tile dado up to lintel level • Provision for water purifier
• Provision for exhaust fan
• Provision for chimney
WATER AND WASTE MANAGEMENT
• Sewage treatment plant • Organic waste converter • Rainwater harvesting
SECURITY
• CCTV cameras at entrance
• Video door phone provision for each flat • CCTV at children’s play area
• Security guard trading device
ROAD AND INFRASTRUCTURE
• Well-constructed concrete road right from the driveway • Decorative paved pathways
Swimming Pool
Jacuzzi
Steam Room
Fully-Equipped Gym
Party Lawn with Seating on Club Terrace
Multipurpose Hall with Adjoining Lawn
Sunbeds with Deck Flooring
Garden BBQ
Construction:Under Construction
No of Floors:12
Possession:31/07/2022
Total Bldgs./Towers:2
Airport: 27 Km.
School: 1.5 Km.
Hospital: 1 Km.
Market: 2 Km.
Railway Station: 22 Km.
Address: Tathawade
City: Pune
State/Country: Maharashtra
Pincode: 4110033
Country: India

PYRAMID ATLANTE WAKAD PUNE 2BHK 3BHK
Wakad, Pune

Ganga Legend County Bavdhan Pune
Bavdhan, Pune