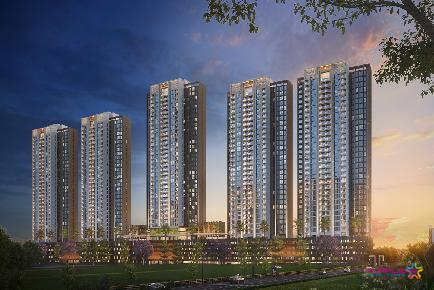SAROHA BHUGAON
A home is defined not just by its four walls, but also by what lies beyond. Welcome to Rohan Saroha, a destination where the hills are just a continuation of your home. Designed with exclusivity in mind, the towers offer you the privacy you always desired. A privacy that ensures if anyone is watching, that’s just you – Watching the mesmerising hills and valleys in your vicinity. With the harmony of nature and architecture, we curated a space where your life grooves to the symphony of nature. Located in the midst of a 100+ acre township along a hillside, it offers breathtaking views of the vast terrain. A life where hills and valleys are your forever neighbour. Discover a home that is nature’s own, turning one page at a time.
589 apartments | Surrounded by hills and valleys | 2, 3 & 4 BHK homes
MahaRERA Registration No. P52100076652
2 BHK
Usable Carpet: 836 sq.ft. Price: Rs. 84.9 L*
Usable Carpet: 864 sq.ft. Price: Rs. 87.9 L*
3 BHK
Usable Carpet: 1076 sq.ft. Price: Rs. 1.09 Cr.*
Usable Carpet: 1104 sq.ft. Price: Rs. 1.12 Cr.*
Usable Carpet: 1132 sq.ft. Price: Rs. 1.14 Cr.*
Usable Carpet: 1164 sq.ft. Price: Rs. 1.18 Cr.*
Usable Carpet: 1355 sq.ft. Price: Rs. 1.35 Cr.*
4 BHK
Usable Carpet: 1536 sq.ft. Price: Rs. 1.63 Cr.*
* Starting Price. All inclusive (except maintenance)
STRUCTURE • RCC structure
FLOORING
• Vitrified tiles for living, kitchen, dining, bedrooms
• Ceramic tiles for toilets, balconies / terraces and utilities
KITCHEN
• Granite platform with SS sink
• Glazed/Ceramic tile dado up to 2 ft. height above platform
• Electrical provision for water purifier,
ductless chimney and refrigerator
• Kitchen sink with cold and hot water mixer &
solar hot water provision
UTILITY
• Ceramic tiles for floor and dado up to parapet height
• Inlet / outlet provision for washing machine
• Water inlet point for washing
TOILETS
• Ceramic tile flooring and dado up to lintel level
• Sanitary wares and CP fittings of reputed make
• Concealed plumbing
• Slung piping with false ceiling in toilets
• Common wash hand basin with 2 ft. dado height above counter
ELECTRICAL & AIR CONDITIONING
• Concealed wiring with modular switches
• Provision for exhaust point in kitchen & toilets
• TV and AC point in all bedrooms and living room
• Earth leakage circuit breaker
• DG back-up for 1 light point and fan point in each room
DOORS & WINDOWS
• Laminated main door and elegant internal flush doors
• Premium quality fixtures and fittings
• Powder coated aluminium windows / doors
• Mosquito mesh for all sliding windows
• Powder-coated aluminium openable door for utility
INTERNAL PAINT
• Internal walls with tractor emulsion paint
Built areas
1. Well-equipped gymnasium
2. Games area
3. Multi-purpose hall with pantry area
4. Guest rooms
5. Swimming pool, kids’ pool with deck area
6. Badminton court
7. Double height multi-use spaces
8. Courtyards
Landscape areas
9. Outdoor seating alcoves
10. Meandering pathways
11. Amphitheatre
12. Yoga deck
13. Meditation deck
14. Oxygen park trail
15. Aroma garden
16. BBQ pavilion
17. Senior citizens’ park
18. Open air gymnasium
19. Reflexology path
20. Pet zone
21. Co-working space
22. Toddler play area (1-5 years) Kids’ play area (6-12 years)
23. Sand pit Sports areas Services
Sports areas
24. Tennis court
25. Half basketball court
26. Cricket practice pitch
Services
• Sewage treatment plant
• Organic waste composting
• DG back up for services and common area lighting • CCTV in common areas
• Sanitation facilities for staff / house keeping
• Adequate branded elevators
• Fire fighting services
• Solar PV for select common area lighting
Construction:Under Construction
No of Floors:3 Level Parking + 15 Floor
Parking:3 Level Parking
Possession:30/09/2028
Total Bldgs./Towers:10
Airport: 25 Km.
School: 2 Km.
Hospital: 3 Km.
Market: 2 Km.
Railway Station: 17 Km.
Address:
City: Pune
State/Country: Maharashtra
Country: India

Livience Aleenta Baner Pashan Link Road Pune 3 BHK 4 BHK Price Location Floor Plan Review
Baner Pashan Link Road, Pune