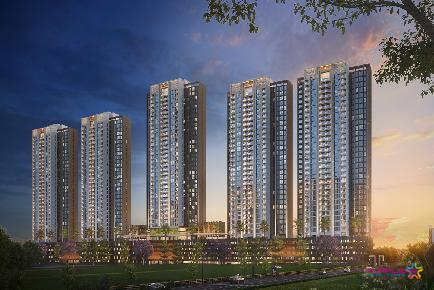AN ADDRESS THAT MAKES AN IMPRESSION
The Central Park is strategically located near the old Mumbai-Pune Highway, complemented with excellent connectivity, entertainment hubs, proximity to important landmarks and more. It’s a location so abundant that everything you need is right around the corner.
Drawing inspiration from one of the most iconic landscapes in the world, The Central Park is Runwal’s very own oasis of refinement. It is Pune’s largest integrated mixed-use development that brings you all the aspects of an international lifestyle fused with nature's charm. Every home has been optimally planned to effectively utilise every square inch of space, whilst letting you experience its true expanse.
2 BHK
3 BHK
4 BHK
DOORS & WINDOWS
Laminated main doors with latch
Laminated internal doors
Powder-coated aluminium sliding windows
Acrylic paint with weather shield on external wall
OBD finish for internal walls
BATHROOMS
C.P fittings of Jaguar/Kohler equivalent
Sanitary fittings of Jaguar/Kohler equivalent
Provision for geysers
ELECTRICAL
Branded modular concealed copper wiring
Electrical provision for AC in living and all bedrooms
Video door phone
FLOORING
Vitrified tiles in living area, dining area, kitchen, master bedroom and other bedrooms
Anti-skid flooring in utility area, balcony and bathrooms
Vitrified tiles in corridors
Glazed tiles up to dado for toilet
KITCHEN
Granite counter top on platform with SS sink
Provision for chimney
Provision for water purifier
Dado up to 2 ft.
Outdoor Amenities
2 lakhs sq. ft. of recreational ground
40000 sq. ft. clubhouse
Multiple theme gardens - flower
Outdoor amphitheater
Dedicated yoga and meditation desk
Organic flourishing herb garden
Tree houses & kid's area
2+ Km Bicycle Path & Nature Trail
Recreational Amenities
Swimming Pool
Digital Gaming Zone
Nature Sitout
Basketball Court
Walking Track
Tennis Court
Kids Play Area
Pool Table
Gymnasium
Safety Facilities
CCTV cameras
RFID boom barrier at entry gateway
Electronic access
High-tech alarm system
Ground Level Amenities
Cycling track – 830m
Nature trail – 610m
Walkway – 800m
Internal road
Boundary plantation
Median
Residential entry plaza
Drop-off
Strolling garden
Feature pergolas
Reading deck
Organic farming
Gazebo
Senior citizens’ plaza
Bonfire deck
Barbecue deck
Alfresco dining
Treehouse
Tree court + clubhouse plaza
Skate park
Basketball court
Lawn mounds
Treehouse
Tennis court
Multipurpose court
Pets' park
Artists' corner
Youngsters sit out
Podium Level Amenities
Walking track
Interactive plaza
Central spine
Thematic plantation
Kids' play area
Kids' hide & seek burrower
Toddlers' play area
Rock climbing wall
Feature structure
Entrance plaza
Herbal garden
Stage
Multipurpose lawn
Open amphitheater
Hobby garden
Open gymnasium
Nature sit out
Yoga/meditation deck
Lawn mound
Tree court
Reflexology path - 50m
Zen garden
Senior citizens' seating
Social gathering plaza
Sculpture court
Cycle track
Event space - 400 to 500 persons
Construction:Under Construction
No of Floors:37 & 40
Possession:30/06/2027
Total Bldgs./Towers:12
Airport: 20 Km.
School: 1 Km.
Hospital: 2 Km.
Market: 1 Km.
Railway Station: 3 Km.
Address: The Central Park, Old Premier Auto Limited, Old Mumbai - Pune Highway, Pimpri-Chinchwad, Maharashtra 411019
City: Pune
State/Country: Maharashtra
Country: India

Livience Aleenta Baner Pashan Link Road Pune 3 BHK 4 BHK Price Location Floor Plan Review
Baner Pashan Link Road, Pune