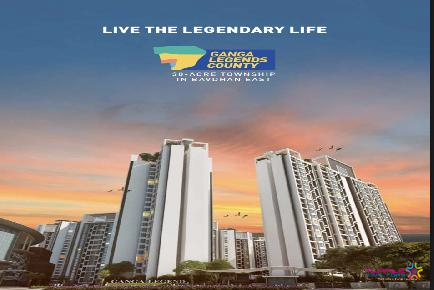Sobha Nesara Bavdhan Kothrud by Sobha Limited -
Experience the breath taking views of green expanses, along with top notch amenities and features like never before at Sobha Nesara. Spread over 3 acres with ample open spaces, Nesara comprises of 278 apartments across 3 towers. Located in Kothrud, it is conveniently situated away from the chaos of the city, but close to all the places that matter. Come, discover the quality and finesse of a Sobha home today.
LOCATION : Paud Road, Kothrud, Pune
APARTMENT : 3, 3.5 & 4.5 BHK
AREA : 1510 Sqft - 2846 Sqft
Total Tower : 3
Total Floors : 3 Level Basment + Ground + 2 Podium Level Parking + 20 floors flats
Block 1 & 3 : Only 3BHK
Block 2 : Combination of 3BHK 3.5BHK & 4.5BHK
Flat on Floor : In Block 1 & 2 : 4 flats on a floor
In Block 3 : 6 flats on a floor
3BHK - 1.76 cr all inclusive onwards
3.5BHK - 2.30 cr all inclusive onwards
4.5BHK - 3.38 cr all inclusive onwards
Possession - Dec 2023 Onwards
STRUCTURE
• 5 Parking levels + 19 / 20 Floors RCC framed structure with concrete block masonry walls.
CAR PARKING
• Covered/Surface car parks.
• FOYER/LIVING/DINING/FAMILY
• Superior quality Vitrified tile flooring and skirting.
• Plastic emulsion paint for walls and ceiling.
BEDROOMS
• Superior quality vitrified tile flooring and skirting.
• Plastic emulsion paint for walls and ceiling.
TOILETS
• Superior quality antiskid ceramic tile flooring.
• Superior quality ceramic wall tiling up to false ceiling.
• False ceiling in toilets with Grid panels.
• Natural Stone / Engineered stone vanity counters in all toilets.
KITCHEN
• Superior quality vitrified / ceramic tile flooring.
• Superior quality ceramic wall tiling up to ceiling.
• Plastic emulsion paint for ceiling. BALCONIES / UTILITIES
• Superior quality antiskid ceramic tile flooring and skirting.
• SS/ MS handrail as per design / Granite coping for parapet.
• Plastic emulsion paint for ceiling wherever applicable.
• All walls painted in textured paint. • False ceiling as per design.
JOINERY
Main Door/ Bedroom Doors
• Frame – Timber
• Architrave - Timber
• Shutters –with both sides masonite
skin.
Toilet Doors
• Frame – Timber
• Architrave – Timber
• Shutters –with outside masonite and
inside laminate
• All other external doors to be manufactured in specially designed heavy-duty powder coated aluminum extruded frames / UPVC.
Windows
• Heavy-duty powder coated aluminum windows made from specially designed and manufactured aluminium sections / UPVC.
COMMON AREAS
• Natural stone/ Engineered stone / Vitrified / equivalent flooring.
• Superior quality ceramic tile cladding up to ceiling / false ceiling.
• Plastic emulsion paint for ceiling. • Granite coping for parapet/MS
handrail as per design.
STAIRCASE (Enclosed)
• Cement concrete for Treads & Risers • MS handrail as per design.
• Textured paint for Walls.
• Textured paint / Plastic emulsion
paint for ceiling
STAIRCASE (Others)
• Granite/Tile for Treads & Risers • MS handrail as per design.
• Textured paint for Walls.
• Textured paint for ceiling
LIFTS
• Total 2nos for Block-1 & 2, 3nos for Block-3, lifts of reputed make.
LANDSCAPE
• Designer landscaping.
FACILITIES (Common to all Blocks)
• Well-equipped Gym • Children’s Play Area. • Swimming Pool.
• Entrance Lobby
• Indoor games / Recreational space • Wellness Area
• Multipurpose hall
• Steam, Sauna & Jacuzzi
• Play pen / Toddlers
Outdoor Amenities
• Sunset Deck
• Pool Bar
• Sensory Garden
• Multipurpose Gallery
• Multi Activity Lawn
• Party Lawn
• Children’s Play Area • Climbing Wall
• Jogging Track
• Leisure Pool
• Kids Pool • Pet Park
Indoor Amenities
• Well-equipped Gym
• Children’s Play Area
• Swimming Pool
• Entrance Lobby
• Indoor Games / Recreational Space
• Multipurpose Hall
• Wellness Area
• Steam, Sauna & Jacuzzi
• Play Pen / Toddlers
Construction:Under Construction
No of Floors:Block 1 & 2 -3B+G+2P+20 floors and Block 3 -3B+G+2P+19 floors
Parking:3 Level Basment + Ground + 2 Podium Level Parking
Possession:As per RERA -31/03/2024
Total Bldgs./Towers:3
Airport: 22 Km.
School: 1 Km.
Hospital: 1 Km.
Market: 1 Km.
Railway Station: 15 Km.
Address: Close to Chandani chowk Paud Road Kothrud Bavdhan
City: Pune
State/Country: Maharashtra
Pincode: 411021
Country: India

Ganga Legend County Bavdhan Pune
Bavdhan, Pune

Amar Builders Amar Serenity Baner Pashan Link Road Pune 3BHK Price Location Floor Plan Amenities
Baner Pashan Link Road, Pune

Kumar Privie Selena Baner Pashan Link Road Pune 4BHK Price Location Floor Plan Amenities
Baner Pashan Link Road, Pune