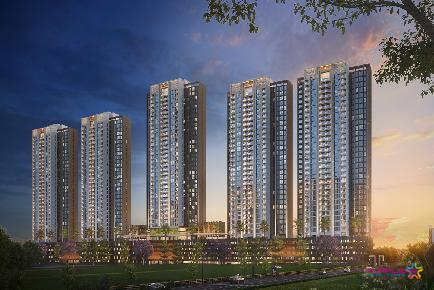*THE ADDRESS* - *3 & 4 BHK* Signature Residences in Prime Location on *AUNDH – BANER LINK ROAD, Near THE SPIRES,* amidst serene surroundings of PALLOD FARMS.
RERA registered project of 180+ premium 3 & 4 BHK homes with high-end specifications and loaded with state-of-the-art lifestyle amenities.
3 BHK - Carpet 1193 to 1350 sqft - 2.15cr Onwards
4 BHK - Carpet 1515 to 1524 sqft - 2.59cr Onwards
Possession - Ready
For more details Call or Whats up +919040099999
SPECIFICATIONS
DOORS & WINDOWS
Digital lock for main door
Veneered main door with name plate
- Laminated doors for all internal doors
- UPVC windows and sliding doors
WASHROOM
- Saint Gobain or equivalent glass partition in
all the washrooms
Solar water supply in master bedrooms
- TOTO or equivalent Sanitaryware
- Grohe or equivalent CP fitting
SAFETY AND SECURITY
CCTV surveillance in common areas
- Fire fighting system
• Video door phone
- Access control on main building entrance lobby
HOME AUTOMATION
- Automation for light points, fan and air conditioners in
living room and all bedrooms
- Motion sensor controlled lights in washroom
ELECTRIC VEHICLE CHARGING
- Provision for electric vehicle charging for individual apartment
STRUCTURE
- Earthquake resistant RCC structure
PLASTER & PAINT
Sand faced plaster for external surfaces
Gypsum / putty & plaster for internal surfaces
Acrylic Paint of Asian Paints / Dulex or equivalent
brand for internal walls and external walls
FLOORING
- Large size marble finish tiles in entire apartment
- Large size marble finish tile in all the washrooms
- Anti skid flooring in all washrooms
Anti skid flooring for terrace and balcony
- Branded wooden flooring in master bedroom
KITCHEN
- Branded modular kitchen with granite platform and
SS sink along with trolleys below the platform
Dado tiles above kitchen platform up to height of 600mm
Provision for water purifier
- Inlet outlet provision for washing machine
1 Inlet outlet provision for dish washer
- Power point for kitchen appliances on service platform
ELECTRIFICATION
TV point in the living area and all the bedrooms
Concealed electrification with circuit breaker
Touch panel based switches for living and bedrooms
Provision for air conditioner in all the bedrooms and living room
Provision for exhaust fan in all the bathrooms
- Provision for gyser in all the bathrooms
Sky Deck with Lounge
Landscaped Garden and Open Lawn
Kid’s Play Zone
Senior Citizen’s Zone
Amphitheater
Gymnasium
Swimming Pool with Deck
Outdoor Fitness Deck
Yoga Deck
Stargazing Deck
Club house with Indoor Games
Meditation Zone
Construction:Under Construction
No of Floors:13
Possession:Ready
Total Bldgs./Towers:3
Airport: 18 Km.
School: 1 Km.
Hospital: 1 Km.
Market: 1 Km.
Railway Station: 15 Km.
Address: The Address Sr.no.221, IRENE TOWER ALOMA COUNTY, 223/4, Aundh - Baner Link Rd, near The Spires, Aundh, Pune, Maharashtra 411045
City: Pune
State/Country: Maharashtra
Country: India

Livience Aleenta Baner Pashan Link Road Pune 3 BHK 4 BHK Price Location Floor Plan Review
Baner Pashan Link Road, Pune