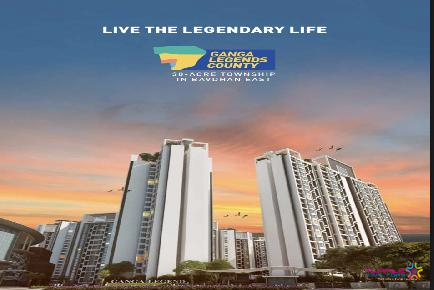OVERVIEW
LIVE LIMITLESS!
Modern living is not just about finding a place to live but owing a home that is a world in itself. At Vardhman spaces, it has always been an endeavour to bring nothing but the best to our customers. With Vardhman SkyTown, we are set to transform lives, yet again.
2 BHK
3 BHK
STRUCTURE:
Earthquake Resistant CC Structure
WALL FINISH:
MASONRY:
• 6" Thick Internal & External Walls
• Gypsum Finish Walls Internally
• Sand faced plaster Externally & Internally
PAINT:
• Internally Oil Bound Distemper
• Externally Semi Acrlic Paint
TILES:
• Dado Tiles in Washroom, Toilets &
Above Kitchen Platform upto Beam Level
TERRACE:
• M. S. Powder Coated Folding Door
• M. S. Railing
KITCHEN:
• Granite Platform with Stainless Steel Sink
• Provision for Water Purifier
FLOORING:
LIVING ROOM. BEDROOM & KITCHEN
• 2' X 4' Vitrified Floor Tiles
WASHROOM. TOILET & TERRACE
• Antiskid Floor Tiles
PLUMBING:
• Concealed Piping
• Sanitary & Bath Fitting
• C.P. Fittings
• Provision for Geyser in all Washroom
WINDOWS: • 3 Track Powder Coated Aluminium Sliding
with Insect Mesh
• M. S. Safety Grill & Granite Frame
DOORS:
ENTRANCE DOOR:
• Biometric Lock for Main Door with Standard Accessaries
• Pre - Laminated Flush Door
BEDROOM:
• Both Side Laminated Flush Door with Standard Accessories
TOILETS: • Granite Frame & Waterproof Flush Door
with Both Side Lamination and Standard Accessaries
ELECTRICAL:
• Concealed Fire Retardant Low Smoke Copper Wires
• Circuit Breaker
• TV & Telephone Point in Living & Master Bedroom
• Modular Switches
• Split AC Provision in Living & All Bedrooms
• Fridge, Oven & Food Processor Point in Kitchen
• Provision for Exhaust Fan in Kitchen & Washroom
PHASE 1 (CLUBHOUSE 1)
Entrance with waiting lounge area
Mulitpurpose A/C hall (with Kitchen)
Automatic Hi-Speed Elevator
Reading Romm/ Library
A/C Gymnasium
Steam Room
Creche
Indoor games : Snooker Table, Carrom Board, Chess Table, Soccer Table, Table Tennis
OUTDOOR AMENITIES
Baby Pool
Deck at Swimming Pool
Raised Deck with Sc
Party Lawn
Semi-Convered Swimming Pool
PHASE 2 (CLUBHOUSE 2)
Co-working Space
4 Guest Rooms
Society Office
Toddlers Play Area
OUTDOOR AMENITIES
Tree House
Sand Pit
Kids Play Area
Rock Climbing Wall
Amphitheatre with StageJogging Track
Acupressure PathYoga & Meditation Deck
Senior Citizen’s Sit Outs
Natutre Seating
Cricket Practive Trufs
Flag Hoisting Pole
Gazebo Seating Bonfire Deck
Construction:Under Construction
No of Floors:25
Possession:AS PER RERA 31/12/2027
Total Bldgs./Towers:7
Airport: 18 Km.
School: 1 Km.
Hospital: 1 Km.
Market: 1 Km.
Railway Station: 15 Km.
Address: Vardhman SkyTown .No. 40 & 41, Rahatani Road, Godambe chowk, Near Vimal Garden, Rahatani, Pune – 411 017
City: Pune
State/Country: Maharashtra
Country: India

PK Hillcrest Pimple Saudager Pune 3 and 4 BHK Price Location Floor Plan Review
Pimple Saudager, Pune

Austin One Pimple Saudager Pune 3 and 4 BHK Price Location Floor Plan Review
Pimple Saudager, Pune

Ganga Legend County Bavdhan Pune
Bavdhan, Pune