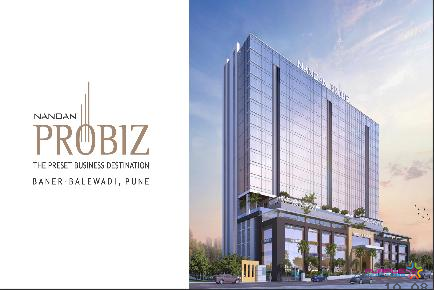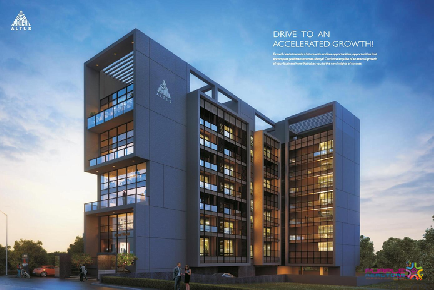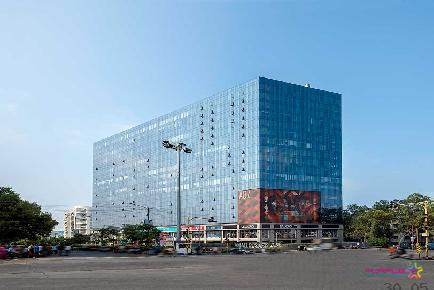WEST AVENUE
A NEW ERA OF SMARTPRENEURSHIP BEGINS
As the corporate cosmos expanded and evolved they has emerged a rare breed of achievers who aren't just a cut above but a class beyond. Their love for breaking barriers have no bounds yet the instinct for innovation binds them. Known by huge name in the corporate world, for us they are Smartpreneurs. There is a curious light in their eyes, minds bursting with ideas and a nobility of spirit that is seen to be believed. They are the torch bearers of a new revolution in the business world. As you read this, if something resonates, remember there is a place inspired by you and more importantly a place where you'll be inspired to make a bigger dent int he universe.
Shop
Office Space
STRUCTURE
Attractive Elevation with LED lighting for front facade
Earthquake resistant structure
Intelligently planned column grids
FLOORING AND DADO
Vitrified tiles for shops
Vitrified tiles for offices
Toilets finished in ceramic tiles
PARKING
Multi level Mechanical Car Parking
Ample two wheeler parking
ELECTRIFICATION AND CABLING
Distribution board - DB with mains from electrical meter to office
3 phase MSEB meter with separate MCB & ELCB
100% DG back up for All units and common areas
FIRE FIGHTING
Fire Fighting as per PMC norms
Fire Assist and Public Address System (FAPA)
Smoke Detectors
LIFTS
4 High Speed Lifts
WINDOWS
System Windows
TOILETS
Finished toilets with premium toilet fittings
SECURITY
CCTV Video surveillance system in common areas
Access control system for all entry and exit points
INTERIORS
Entrance ground floor lobby - air conditioned
Single common name display at entrance
Entrance ground floor lobby - Imported Marble
UTILITIES
Underground and overhead water tank
Lightening Arrestor
Provision of air conditioning in every unit
Solar panels
Sewage Treatment Plant
Rain water harvesting
Automated rolling shutter for all shops
ENVIRONMENT CONSCIOUS BUILDING
Solar panels
Sewage Treatment Plant
Rain Water Harvesting
DGU glass for the facade
INTERIORS
All offices with glass frontage in the lobby
Dedicated name board for every office
Smart lock for the main door
SECURITY
Cctv surveillance
Round the clock security
EV Charging Stations
3-Tire Security
COMMUNICATION AND DATA
Intercom system connected to all offices, reception, concierge, security points and lunch space on terrace.
Wi-Fi zone at ground floor lobby
CORPORATE ESSENTIALS
Floor directory on ground floor
Reception/concierge along with exclusive seating in ground floor lobby
MISCELLANEOUS
Staff lunch area on terrace
Automated rolling shutter for all shops
Separate entry and exit for office spaces
Attractive landscaped retail boulevard
Construction:Under Construction
No of Floors:14
Possession:Dec 2022 & As Per RERA 14/08/2023
Total Bldgs./Towers:1
Airport: 16 Km.
School: 1 Km.
Hospital: 1 Km.
Market: 1 Km.
Railway Station: 12 Km.
Address: West Avenue - Sr. No.2, Hissa No. 2B, 3A & 3B, Opp. PMRDA, Bremen Chowk, Aundh, Pune - 411067
City: Pune
State/Country: Maharashtra
Country: India

NAIKNAVARE SEVEN 7 BUSINESS SQUARE SHIVAJINAGAR PUNE SHOWROOM OFFICE SPACE
Shivajinagar, Pune

Nandan PROBIZ Balewadi Pune Commercial Project
Balewadi, Pune

Altus Balewadi Pune Commercial Project
Balewadi, Pune

ABZ AMAR BUSINESS ZONE BANER PUNE
Baner, Pune