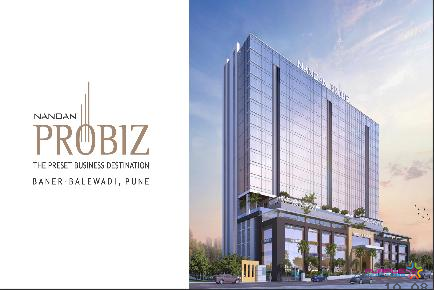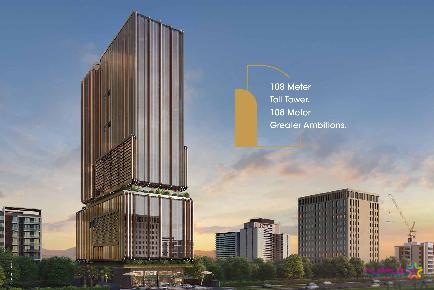AD One Baner
CREATING NEW BENCHMARKS IN BUSINESS SPACES
AD ONE is created keeping the businesses and its people at its center. It is designed to imbibe the values of inclusivity, growth, collaboration, leadership and balance.
The Wellness Center is designed to provide a balanced lifestyle, the Center for Excellence caters to the learning needs of the businesses, the Nurturing Nest provides for the needs of a modern family, the Sports Arena creates an opportunity for team building and the Rooftop Cafeteria enables you to relax, unwind and connect.
RERA No: P52100049055
Office Space
Structure
Exclusive Grand Entrance Lobby
Vertical Transport
Parking levels connected via transit elevators
Vertical Movement
1 Banks of 6 elevators with port technology and one service elevator
Office Iconic Tower
Horizontal Movement
7.5M wide driveway on all four sides
Eco-Friendly
Waste Management
STP & OWC Management
Daylight
95% areas are daylit beyond 110 lux level
Proposed IGBC Certification
Accessibility & Comfort
Washrooms for Specially abled in each offices
Parking & Security
CCTV
Puzzle Parking System
Building Management Service
Installation of Grade A BMS
BUILDING FACT SHEET
Exclusive Grand Entrance Lobby
Vertical Movement
1 Bank of 6 elevators with port technology (Speed: 3m/sec) and One Service Elevator
Waste Management
STP and OWC Management
Horizontal Movement
7m driveway on all 4 sides
Security
CCTV, Puzzle parking management
Facade Planning
Custom design facade
Daylighting
95% areas are daylit beyond 110lux level
Vertical Transport
Parking levels connected via transit elevators
Building Management Service
Installation of Grade A BMS
Electrical Planning
Office - Iconic Tower
Land area 1.13 acres
10.4 m Clear Structural Grid
Floor Height 3.7 M
Proposed IGBC Certification
Provision for installation
Washrooms for differently abled in every office
Elegant & well-designed open space / landscaped area
Construction:Under Construction
No of Floors:12
Possession:Dec 26
Total Bldgs./Towers:1
Airport: 20 Km.
School: 1 Km.
Hospital: 1 Km.
Market: 1 Km.
Railway Station: 12 Km.
Address: AD One, Pallod Farms, Next to Montreal Business Center, Baner, Pune
City: Pune
State/Country: Maharashtra
Country: India

Nandan PROBIZ Balewadi Pune Commercial Project
Balewadi, Pune

ABIL Boulevard Koregaon Park KP Pune Commercial Project For Lease
Koregaon Park, Pune

Ceratec 108 Tower Balewadi Pune Commercial Project
Balewadi, Pune