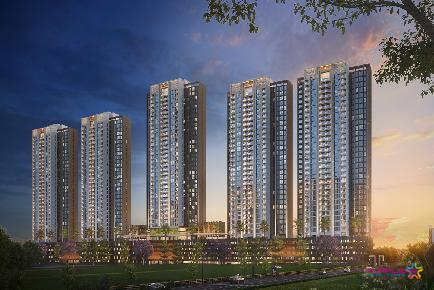Supreme Towers
THE SKY CAN EITHER BE THE LIMIT OR YOUR NEW ADDRESS.
Creating a portal to the sky of infinite possibilities, experience the power of living in the clouds made more explicit with a Cloud Walk. Welcome to the sky life – majestic, ethereal, and truly elevated – in every sense.
The 'Cloud Walk' sets of utmost exclusivity. An address that perfectly compliments your discerning taste and evolved choices.
AT THE TOP, LET THE WORLD LOOK UP TO YOU.
A modern architectural marvel and a distinctly visible landmark in the skies, this high-rise is a bold interplay of modern and contemporary influences.
SOARING ABOVE THE SKY
MAGNIFICENT & SPACIOUS RESIDENCES
SKY PALACES
PANORAMIC RIVER & GREEN VIEWS HANDPICKED INDULGENCES ACROSS 4 LEVELS EXPANSIVE SUNDECK IN EVERY APARTMENT CLOUD WALK - SKY BRIDGE
3 BHK - Carpet 1427 sqft
4 BHK - Carpet 2170 sqft
Call +919040099999
Flooring
- Imported marble in living/dining room and passage
- Large sized glazed vitrified tiles in all bedrooms & kitchen - Anti-skid vitrified tiles in sit-out & terrace area
Bathroom
- Decorative vitrified tiles on the walls and flooring - Hansgrohe/equivalent CP fittings
- Duravit/equivalent sanitary fittings
- Glass partition in all bathrooms
- Exhaust fan in all bathrooms
- Boiler for hot water
Electrical
- Adequate electrical points in the entire unit - TV point in the living room and all bedrooms - Concealed copper wiring with circuit breaker - DG Backup for each unit up to 5 KWA
- Premium quality, ultra-slim modular switches - AC for living room and all bedrooms
Paint / Wall finishing
- Gypsum/POP finished walls
- Lustre paint for walls & plastic emulsion paint for ceiling - False ceiling in living & bedroom
Doors/Windows
- Laminated flush door for all bedrooms &
toilet doors with decorative handles
- High quality aluminium powder-coated sliding system windows and doors with DGU glass and mosquito mesh
Kitchen
- Designer modular kitchen with hob & chimney
- Granite/Vitrified slab for platform with stainless steel sink - Decorative tile up to 2 ft. height above the platform
- Water purifier
Services
- 24 x 7 Valet parking service
- Concierge desk
- CCTV in common areas
- Access card system to entrance lobby
Security system
- Video door phone
- Digital door lock for main door
AMENITIES ON PODIUM LEVEL
AN EXPANSE OF ELEVATED EXPERIENCES.
Kids’ Play Area
Kids’ Pool
Wifi Pods
Seating Alcove Tropical Aroma Garden Performance Stage Picnic Lawn Amphitheatre Stepping Pads
Super Tree
Cascading Water Feature
Kids’ Creche Exercise Station Open Lawn
Reading Corner Jogging Path Seniors’ Pavilion Youth Corner Activity Plaza
Focal Sculpture Aqua Gym Plus Deck
SKY EXPERIENCES ON ROOFTOP LEVEL
BEYOND AMPLE, A REALM OF HANDPICKED LUXURIES.
Main Lap Pool
Sunken Lounge
Pool Deck
Vista - The Sky Bar
Activity Deck
Seating Planter
Cascade Seating
Multipurpose Lawn
Star Gazing Deck
Viewing Deck
Multipurpose Deck
Outdoor Cinema
Construction:Under Construction
No of Floors:Yet Sanctioned 18 ( But 3 Level Parking + 32 Residential Floors + 2 Level Amenities Floors)
Parking:3 Level Parking
Possession:30/06/2029
Total Bldgs./Towers:2
Airport: 7 Km.
School: 1 Km.
Hospital: 2 Km.
Market: 2 Km.
Railway Station: 10 Km.
Address: Supreme Towers, Sr. No. 81/27, 81/28, 82/6, 82/7. C.T.S No. 1305, 1340 at Koregaon Park Annexe, Mundhwa, Taluka Haveli Pune Maharashtra 411036.
City: Pune
State/Country: Maharashtra
Country: India

ABIL Castel Royale Bhosale Nagar Pune 4 BHK 5 BHK 6 BHK
Bhosale Nagar, Pune

Lodha One Bund Garden Pune Exclusive 5 BHK Price Location Floor Plan Review
Bund Garden Road, Pune

Livience Aleenta Baner Pashan Link Road Pune 3 BHK 4 BHK Price Location Floor Plan Review
Baner Pashan Link Road, Pune