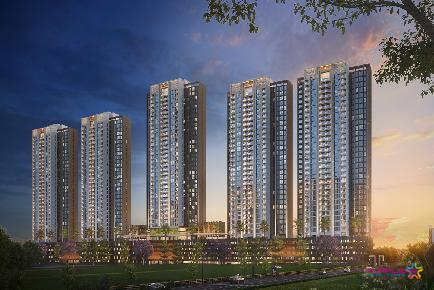At Treasure Troves, you can live the life you’ve always dreamed of!
A life you want, a life that’s envious, a life that boosts your style quotient.
Explore a 2 & 3 BHK apartments in wakad with sleek, contemporary, and remarkable architecture.
Every nook, corner, and detail has been meticulously polished so that you can Layer Livemore!
3.5 Acre Landmark Project with unique architecture
Over 2.5 Acres of Indulgences
40+ Amenities across 5 level
An Acre of Connected Rooftop Deck Exquisitely Crafted Residences
2 mins from Phoenix Marketcity, Wakad
2 BHK - Carpet 809 sqft
3 BHK - Carpet 948 to 1088 sqft
STRUCTURE :
• Earthquake resistant RCC and Aluform frame structure
MASONRY :
Walls shall be structural /non-structural & AAC Blocks.
WALL FINISH & PAINTING :
• External walls – Texture paint finish ( Nerolac or equivalent make)
• Internal Walls - Gypsum Plaster finished with Oil Bond Distemper paint
• Internal ceiling finish – Oil Bond Distemper paint
FLOORING :
• Drive way and parking - Trimix /paver block /high strength tiles.
• Apartment Inside - Vitrified tiles of 800 MM X 800 MM for Living, dinning, kitchen & Bedroom.
• Kitchen Dado - 600 MM X 600 MM Up to 600 MM above platform.
• Toilet Dado - 600 MM X 600 MM Height up to lintel level.
• Toilet Floor - Anti-skid tiles of 600 MM x 600 MM for Bathrooms.
• Utility & Balcony Floor- Anti-skid tiles of 600 MM X 600 MM.
• Lift Lobby - Vitrified tile 800 MM X 800 MM .
• Open staircase – Shall be in decorative tile / Natural Stone
• Fire staircase – Shall be in decorative tile.
KITCHEN :
• Counter - Granite counter with facia and skirting behind
• Window treatment - Granite at sill level
• Stainless steel sink – single bowl (Nirali or equivalent make) • Sink tab – Domestic water
• Provision of water purifier with drinking water supply
• Dedicated electrical supply for chimney
• Electrical Supply for Refrigerator, Oven & Exhaust fan
•For internal Sales/Broker Training Purposes*
BATHROOM & TOILET:
• Toilet Dado - 600 MM X 600 MM Height up to lintel level.
• Toilet Floor - 600 MM x 600 MM for Bathrooms.
• Concealed plumbing for water supply with CP & Sanitary fittings.
• CP fittings shall be of premium quality.
• Sanitary ware shall be of premium quality.
• Electrical supply provision for Exhaust fan in all bathrooms.
• Granite architrave with sill for ventilator.
• Solar water connection to one Master bedroom washroom.
• Electrical supply for Geyser.
DOOR / WINDOWS:
• Main Entrance door with Name plate & door fittings.
• Internal doors - Flush door with laminate finish.
• Balcony Door - Three track powder coated Aluminum sliding door with mosquito mesh.
• Windows – Three track powder coated Aluminum sliding windows with mosquito mesh.
• Window Grills – MS fabricated grills with anti-corrosive treatment & oil base paint for all room windows.
• Window jam treatment - Granite sill.
• Digital/ bio metric Lock for main door
UTILITY / DRY BALCONY :
• Water supply with drainage line for washing machine • Electrical supply for Washing Machine
• Parapet wall with MS railing
• Dado up to parapet level
Nearly 1000 ft of Walkway Sunset Pavilion
Barbeque Deck
Yoga Lawn
Sky Lounge Astronomy Deck
Sit Out Area & Much More!
Squash court
Crèche
Indoor Games
Foosball table
Guest rooms
Massage rooms with changing room
Construction:Under Construction
No of Floors:3 Basement + Ground + 22 Floors
Possession:31/12/2030
Total Bldgs./Towers:5
Airport: 25 Km.
School: 1 Km.
Hospital: 2 Km.
Market: 2 Km.
Railway Station: 18 Km.
Address: Treasure Troves, Akshara International School, Road, near Bhumkar Chowk Road, Bhagwan Nagar, Bhumkar Nagar, Wakad, Pimpri-Chinchwad, Pune, Maharashtra 411057
City: Pune
State/Country: Maharashtra
Country: India

PYRAMID ATLANTE WAKAD PUNE 2BHK 3BHK
Wakad, Pune

Rohan Harita Tathawade Pune Price Location Floor Plan Review
Tathawade, Pune

Livience Aleenta Baner Pashan Link Road Pune 3 BHK 4 BHK Price Location Floor Plan Review
Baner Pashan Link Road, Pune