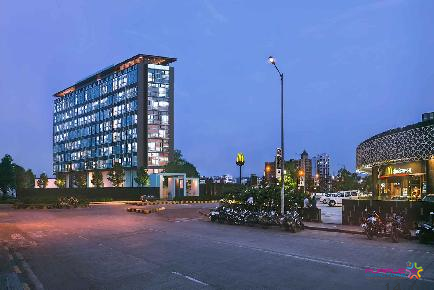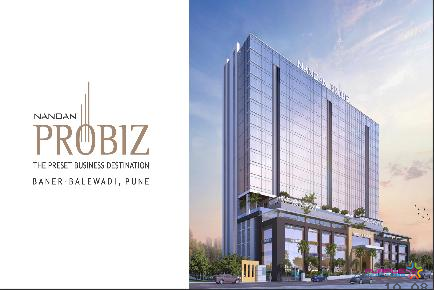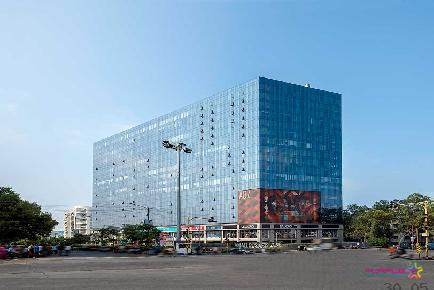Maruti Millennium Tower Overview
Check out aesthetically appealing commercial spaces in Maruti Millennium Tower
Over the years, Baner has evolved to be one of the most commercially significant locations in Pune. Considering the rising value of commercial properties in this area, several investors are presently investing in new complexes. You might check out Maruti Millennium Tower, one of the latest commercial complexes in Baner. This estate comes with showrooms and customizable offices for the owners. In case you are willing to establish your business, or upscale it by relocating to a better venue, you should explore the potential this estate holds for you.
At a Glance
TYPE - Commercial Space
LOCATION- Baner, Pune
SIZE- 475 - 4492 Sq.Ft
TYPE- Showrooms & Customizable Offices
RERA NO.- P52100023611
Double Heighted Entrance Lobby
Common Receptionist
Valet Desk
Common Conference Room
Executive Lounge
Commercial Printing Facility
Multi-cuisine Cafeteria
100% Power Backup
Common Meeting Room
Total Buildable Area
2,00,000 Sq. Ft Approximately
High-Speed Elevators
3 Passenger elevators
Levels
3 Basement Parkings
+ Ground & First Floor
+ Two-Wheeler Parkings + Office Floors
Fire Safety
Smoke detectors have been considered in lift, lobbies, electrical rooms and majority of the common areas
Manned Security
Security stations at main entry and exit points, parking and building premise.
High Speed Internet With Multiple ISPs
2,00,000 Sq. Ft Approximately
Vehicular Parking
Provision for Dedicated and Common Parkings
Security System
CCTV Cameras in the entire premises along with dedicated monitoring team.
Floor to Floor Height-3.6 Meters
Typical Floor Plate- 12,000 Sq. Ft. Approx
Dedicated Restrooms And Service Areas
Double Heighted Entrance Lobby
Common Receptionist
Valet Desk
Common Conference Room
Executive Lounge
Commercial Printing Facility
Multi-cuisine Cafeteria
100% Power Backup
Common Meeting Room
Total Buildable Area
2,00,000 Sq. Ft Approximately
High-Speed Elevators
3 Passenger elevators
Levels
3 Basement Parkings
+ Ground & First Floor
+ Two-Wheeler Parkings + Office Floors
Fire Safety
Smoke detectors have been considered in lift, lobbies, electrical rooms and majority of the common areas
Manned Security
Security stations at main entry and exit points, parking and building premise.
High Speed Internet With Multiple ISPs
2,00,000 Sq. Ft Approximately
Vehicular Parking
Provision for Dedicated and Common Parkings
Security System
CCTV Cameras in the entire premises along with dedicated monitoring team.
Floor to Floor Height-3.6 Meters
Typical Floor Plate- 12,000 Sq. Ft. Approx
Dedicated Restrooms And Service Areas
Construction:Completed
No of Floors:18
Possession:13/03/2024
Total Bldgs./Towers:1
Airport: 20 Km.
School: 1 Km.
Hospital: 2 Km.
Market: 1 Km.
Railway Station: 17 Km.
Address: Near Nexa Showroom Room Baner Highway
City: Pune
State/Country: Maharashtra
Pincode: 411045
Country: India

V18 Baner High Street Balewadi Pune
Baner, Pune

Nandan PROBIZ Balewadi Pune Commercial Project
Balewadi, Pune

ABZ AMAR BUSINESS ZONE BANER PUNE
Baner, Pune

NAIKNAVARE SEVEN 7 BUSINESS SQUARE SHIVAJINAGAR PUNE SHOWROOM OFFICE SPACE
Shivajinagar, Pune