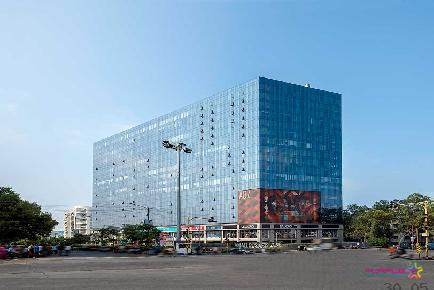GREYSTONE
A CATALYST FOR YOUR BUSINESS
Greystone is a collection of spacious and thoughtfully designed boutique office spaces at Baner, Pune. These select offices exemplify international building standards, superior design and quality. Greystone is fully compliant with government regulations and FCPA standards.
» 18 Boutique Offices across Nine Floors
» Ranging from 450 to 915 Sq. Meters. Built-Up
» Close to Bombay-Bangalore Highway,
Pune University, Hinjewadi, and Balewadi High Street
LOCATION HIGHLIGHTS
BANER IS ONE OF THE MOST SOUGHT AFTER COMMERCIAL AND RESISIDENTIAL REAL ESTATE DESTINATION IN WEST PUNE
Part of what makes a commercial property successful is its location. Baner as a location which is home to several small and large businesses and an ideal suburb for executives and innovators to set up their offices, which creates many opportunities for companies to work together and grow. Baner, being a centralized & well accessible location has multiple location advantages.
Office Spaces Start from approx. 5000 sqft
Floor Plate - approx. 10000 sqft
Entire Building - Approx 1lac sqft
Spaces Available only for Lease
Lease Rs.130/sqft on Carpet
Call +919040099999
PROJECT FEATURES
» Floor to Floor Height: 3.750 m.
» Office Configurations: From 450 to 915 sq m. built-up
» Efficiency : 66%
» Internal Column Grid: 8400 mm X 8400 mm
» Facade: Performance grade - DGU
» Flooring: Semi-finished floor
» Lobby: A double-height entrance lobby and welcome concierge.
» Floors: Two basements, a ground floor and nine office floors
» Power Supply: Continuous power supply with 100% D.G. backup.
» Two-tier Access Control Security: Boom Barrier and 24x7 CCTV Surveillance
» Fire Hydrant System: Hoses and extinguishers in common areas.
» Fire safety: Fire sprinkler and fire-detection system in common areas
» Entry and Exit : Separate entry and exit
» Fire Escape Staircase: Pressurisation system with fire-rated doors with panic bars
» Parking Space: Three-floor parking provision, separate parking for four-wheelers and two-wheelers
» Toilets: Three-floor parking provision, separate parking for four-wheelers and two-wheelers
» Ambience: Fully-finished Male, Female and differently abled/executive toilet blocks for each office.
» Internal Signage: Optimum natural daylight penetration Directional signage for easy navigation
» Elevators: Two high speed passenger elevators with a capacity of 20 person each and one service elevator
» Water Supply: Centralised network with high-volume storage tanks
» Cafeteria/Leisure: Dining Area/ Entertainment/ Indoor Game Zone
» Green Building Features: High-capacity Solar P.V. units & Energy-efficient LED lights in common areas
» Green Building Rating: Pre Certified Platinum Rated Indian Green Building Council (IGBC)
PROJECT FEATURES
» Floor to Floor Height: 3.750 m.
» Office Configurations: From 450 to 915 sq m. built-up
» Efficiency : 66%
» Internal Column Grid: 8400 mm X 8400 mm
» Facade: Performance grade - DGU
» Flooring: Semi-finished floor
» Lobby: A double-height entrance lobby and welcome concierge.
» Floors: Two basements, a ground floor and nine office floors
» Power Supply: Continuous power supply with 100% D.G. backup.
» Two-tier Access Control Security: Boom Barrier and 24x7 CCTV Surveillance
» Fire Hydrant System: Hoses and extinguishers in common areas.
» Fire safety: Fire sprinkler and fire-detection system in common areas
» Entry and Exit : Separate entry and exit
» Fire Escape Staircase: Pressurisation system with fire-rated doors with panic bars
» Parking Space: Three-floor parking provision, separate parking for four-wheelers and two-wheelers
» Toilets: Three-floor parking provision, separate parking for four-wheelers and two-wheelers
» Ambience: Fully-finished Male, Female and differently abled/executive toilet blocks for each office.
» Internal Signage: Optimum natural daylight penetration Directional signage for easy navigation
» Elevators: Two high speed passenger elevators with a capacity of 20 person each and one service elevator
» Water Supply: Centralised network with high-volume storage tanks
» Cafeteria/Leisure: Dining Area/ Entertainment/ Indoor Game Zone
» Green Building Features: High-capacity Solar P.V. units & Energy-efficient LED lights in common areas
» Green Building Rating: Pre Certified Platinum Rated Indian Green Building Council (IGBC)
Construction:Under Construction
Parking:Podium
Possession:Ready
Total Bldgs./Towers:1
Airport: 18 Km.
School: 1 Km.
Hospital: 1 Km.
Market: 1 Km.
Railway Station: 13 Km.
Address: Baner Road
City: Pune
State/Country: Maharashtra
Country: India

ABZ AMAR BUSINESS ZONE BANER PUNE
Baner, Pune

NAIKNAVARE SEVEN 7 BUSINESS SQUARE SHIVAJINAGAR PUNE SHOWROOM OFFICE SPACE
Shivajinagar, Pune

45 Baner Street Baner Pune Commercial Project
Baner, Pune