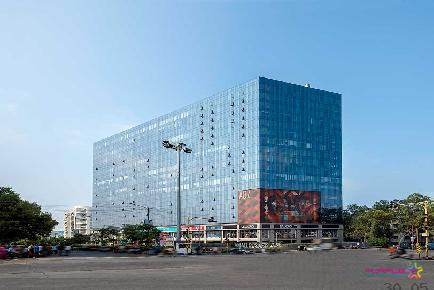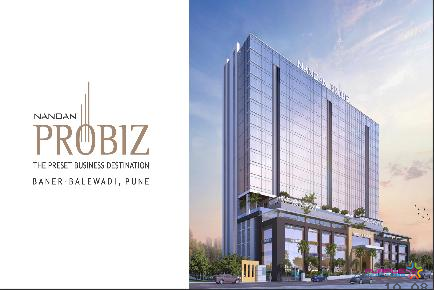MONTREAL BUSINESS CENTER ( Baner, Pune )
30,000 Sq. Ft. Ten story building
890, 1800, 2704 Sq. Ft. Space Available
Montr�al Business Center Tower 2 (MBC) is a prestigious ten storeyed commercial building that caters to the small to medium sized business offering well apportioned office spaces
Office:- 890 sqft onwards
PARKING
Two-wheeler parking spaces 3 per office
Four-wheeler parking spaces 2 stackable per office
LANDSCAPING
Huge open space (65% of plot area) fully landscaped with outdoor cafeteria and informal meeting areas
CAFETERIA
Outdoor cafeteria with shaded sitting areas and serving counter
OFFICE SPACE
Each office has a 10� clear height
LOBBY
Exceptionally finished modern lobby with waiting area and reception overlooking the large landscaped green space.
LIFTS
Two high-speed passenger lifts with 100% generator backup
INTERNAL WALL FINISHING
Gypsum finish with Luster Paint
Provision for AC units
Ducts provided for each office to place AC compressor units No compressors will be seen on outside of building
FLOORING
Vitrified Tile Flooring
WINDOW SYSTEMS
Powder coated aluminum sliding windows
TOILET BLOCK
One toilet block given for each office Two staff toilets on the mid landing of every floor
AUTOMATION
CCTV Surveillance system
ULTRA MODERN FIRE FIGHTING SYSTEM
ELECTRICAL SPECIFICATIONS
All bedrooms and living rooms pre-wired with voice and data cables
Concealed copper wiring
Premium modular switches
Video door phone at main door
ELECTRICITY
12 KW capacity for each office 100% generator backup for all offices & Lifts
FIRE FIGHTING
Hi-Tech fire fighting system
SECURITY
24 Hour Security Security Cabin with state-of-the-art surveillance system Security Gate and Boom pole barrier
PARKING
Two-wheeler parking spaces 3 per office
Four-wheeler parking spaces 2 stackable per office
LANDSCAPING
Huge open space (65% of plot area) fully landscaped with outdoor cafeteria and informal meeting areas
CAFETERIA
Outdoor cafeteria with shaded sitting areas and serving counter
OFFICE SPACE
Each office has a 10� clear height
LOBBY
Exceptionally finished modern lobby with waiting area and reception overlooking the large landscaped green space.
LIFTS
Two high-speed passenger lifts with 100% generator backup
INTERNAL WALL FINISHING
Gypsum finish with Luster Paint
Provision for AC units
Ducts provided for each office to place AC compressor units No compressors will be seen on outside of building
FLOORING
Vitrified Tile Flooring
WINDOW SYSTEMS
Powder coated aluminum sliding windows
TOILET BLOCK
One toilet block given for each office Two staff toilets on the mid landing of every floor
AUTOMATION
CCTV Surveillance system
ULTRA MODERN FIRE FIGHTING SYSTEM
ELECTRICAL SPECIFICATIONS
All bedrooms and living rooms pre-wired with voice and data cables
Concealed copper wiring
Premium modular switches
Video door phone at main door
ELECTRICITY
12 KW capacity for each office 100% generator backup for all offices & Lifts
FIRE FIGHTING
Hi-Tech fire fighting system
SECURITY
24 Hour Security Security Cabin with state-of-the-art surveillance system Security Gate and Boom pole barrier
Construction:Completed
No of Floors:10
Parking:Podium
Possession:Ready (OC RECIVED)
Total Bldgs./Towers:2
Airport: 22 Km.
School: 1 Km.
Hospital: 1 Km.
Market: 1 Km.
Railway Station: 16 Km.
Address: Baner
City: Pune
State/Country: Maharashtra
Pincode: 411045
Country: India

ABZ AMAR BUSINESS ZONE BANER PUNE
Baner, Pune

Seasons Business Square Aundh Office Space Shop
Aundh, Pune

Nandan PROBIZ Balewadi Pune Commercial Project
Balewadi, Pune