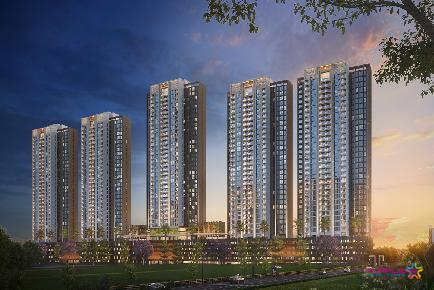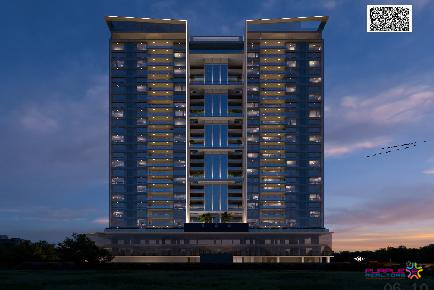IMPERIAL ATRIA
THE DUPLEX COLLECTION 3 & 4 BED ALL-DUPLEX APARTMENT
Imperial Atria, the new residential project in Baner, Pune has premium apartments, duplexes and commercial spaces built by ABIL with their signature high quality standards. ABIL's Imperial Atria Homes are exquisitely designed for those who live the high life. Here, every line speaks of distinction and every arch is languid grace. Experience a heightened sense of existence in high rise towers with a majestic elevation, pleasing aesthetics and intuitive utilities with this striking real estate property in Baner.
DOUBLE HEIGHT LOBBY LUXURIOUS FUNCTIONAL MINIMALISTIC
How you’re greeted sets the tone for your experience.
Our entrance lobby combines tactful design and minimalistic aesthetics with a natural play of light to welcome every resident & guest with a charming ‘Hello’!
3 bhk Podium to 6th floor- 10500/-
2373 sqft - 4.12 Cr
2212 sqft - 3.85 Cr
2194 sqft - 3.83 Cr
4 bhk 7th to 12th floor- 11500/-
2513 sqft - 4.82 Cr
2386 sqft - 4.60 Cr
2368 sqft - 4.57 Cr
4 bhk 13th to 19th floor- 12500/-
2513 sqft - 5.21 Cr
2386 sqft - 4.97 Cr
2368 sqft - 4.93 Cr
LIVING/ DINING/ FOYER/ PASSAGE/ INTERNAL STAIRCASE/ FAMILY LOUNGE:
• Floor: Marble
• Walls: Acrylic Emulsion Paint with POP punning/
Gyp Plaster
• Ceiling: Acrylic Emulsion Paint with POP punning/
Gyp Plaster
• Staircase: MS, Wood Finish for Trades and
SS Glass Railing
BEDROOMS
• Floor: Engineered wooden flooring in Master Bedroom and Marble in others
• Walls: Acrylic Emulsion Paint with POP punning/ Gyp Plaster
• Ceiling: Acrylic Emulsion Paint with POP punning/ Gyp Plaster
BALCONY/ SIT-OUTS
• Floor: Antiskid Tiles
• Walls & Ceiling: Exterior paint
KITCHEN
• Floor: Marble
• Walls: Tiles unto 2'?0" above counters & Acrylic Emulsion
Paint with POP punning/Gyp Plaster in balanced areas • Ceiling: Acrylic Emulsion Paint with POP punning/
Gyp Plaster
• Counter: Granite/Synthetic stone
• Fittings & Fixtures: CP Fittings (Kohler, Jaguar, Toto or
equivalent), SS Sink
• Kitchen Appliances: Modular Kitchen with Hob, Chimney,
Water Purifier (Elica, Gorenje or equivalent)
UTILITY BALCONY
• Floor: Anti?Skid Vitrified Tiles • Walls: Acrylic Emulsion Paint
TOILETS
• Floor: Marble in Master toilet, Powder toilet & others toilets • Walls: Full height vitrified tiles in all toilets
• Ceiling: MR False Ceiling with Acrylic Emulsion Paint
• Counters: Granite/Synthetic stone
• Fittings/Fixtures:
- Master toilet (Wash basins, EWC, Rain Shower & Shower partition)
- Other Bedroom toilets (Wash basin, EWC, Shower, Shower partition), - Powder toilet (Wash basins, EWC) Kohler, Jaguar, Toto or
equivalent Sanitary & CP fittings
SERVANT ROOM
• Floor: Vitrified Tiles
• Walls: Oil Bound Distemper/Acrylic Emulsion Paint
• Ceiling: Oil Bound Distemper/Acrylic Emulsion Paint
SERVANT TOILET
• Floor: Vitrified Tiles
• Walls: Tiles/Oil Bound Distemper/Acrylic Emulsion Paint • Ceiling: Oil Bound Distemper/Acrylic Emulsion Paint
• Fittings & Fixtures: Hindware Sanitary & CP fittings
DOORS
• Main Apartment Door: Polished Veneer flush door/ solid core moulded skin door with Digital Door Lock
• Internal Doors: Laminated flush door/solid core moulded skin door
EXTERNAL GLAZING
• Windows/External Glazing: Single glass units with high?quality aluminium window systems
• Railing: SS Railing with Laminated Glass
LIFT LOBBY
• Floor: Granite/Marble
• Wall: Stone/Tiles/Acrylic Emulsion Paint/
Textured Paint Finish/Wall paper
• Ceiling: Acrylic Emulsion Paint with POP punning/
Gyp Plaster (extent as per Design)
COMMON STAIRCASE
• Floor: Kota Stone
• Wall: Gypsum/Wall putty finish
• Railing: MS Railing with Enamel paint
ELECTRICAL
• 100% D.G. Power Backup for Individual Flats including HVAC as well as common areas
• Branded Modular Switches (Schneider, Legrand, Honeywell), Sockets and Copper wiring
• TV, Data & Telephone point in all rooms,
Intercom Facility with Main Gate Security
• Provision of 1 Fan point each in bedrooms &
kitchen and 2 Fan points in living?dining
• Provision of ceiling lights points in living, dining,
bedrooms, toilets and utility area
• Provision of 1 Chandelier point in living and dining
• Provision of geyser point in all Bedroom toilets
• Automation control of lighting, fan & curtain in Living,
Dining & master bedroom • Solar PV for common areas
HVAC
• VRV AC in Living, Dining, Family Lounge and Bedrooms
• Exhaust Fans/Inline Fans for toilet extracts • Lift pressurization as per CFO NOC
• Pressurized Fire Staircase
FIRE FIGHTING
• Automatic Sprinkler & Hydrant System
SECURITY
• CCTV surveillance system for common areas • Video Door Phone
• Intercom Facility
• BMS system and control room
FIRE ALARM SYSTEM
• Addressable FA panel with Smoke Detectors in apartments, lobby and parking area as per CFO NOC, with two way talk back system, Hooters, MCP etc.
PLUMBING
• CPVC piping system for internal water supply and PVC pipes for drainage
EQUIPMENTS
• 2 High Speed Elevators, 1 Passenger Elevator & 1 Service Elevator
WATER SUPPLY
• Hydropnuematic/Gravity System For Water Supply. • STP Treated Water Supply For Gardening.
FIRE FIGHTING PUMPS
• Fire Pumps as per NBC 2016/CFO NOC
GARBAGE TREATMENT
• Garbage chute with access at the lower level of the Duplex. Garbage room with segregation area at ground floor level.
• Owc room on the ground floor.
PIPED GAS SYSTEM
• Piped Gas system for kitchen.
Check Gallery Section
Construction:Under Construction
No of Floors:21
Parking:Not Specified
Possession:Tower 1- Ready (OC Received) and Tower 2 - 30/12/2026
Total Bldgs./Towers:2
Airport: 21 Km.
School: 1 Km.
Hospital: 1 Km.
Market: 1 Km.
Railway Station: 15 Km.
Address: Baner
City: Pune
State/Country: Maharashtra
Country: India

Baner Pashan Link Road, Pune

Montage Baner Pashan Link Road By Kalash Properties 3 and 4 BHK Price Location Floor Plan Review
Baner Pashan Link Road, Pune