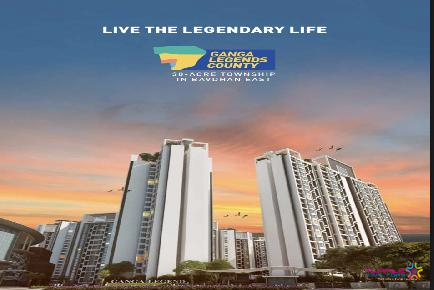ABOUT
KAKKAD LA VIDA
Where moments become special!
La Vida in Spanish means 'The Life'. The moment to cherish and the time to live is here. ‘La Vida' embodies this very essence and personifies the best of what the Project has to offer in terms of prime location, state-of-the-art amenities and great conveniences to match. It stands as an excellent blend between a classic luxury and an urbane lifestyle, right in the heart of Balewadi. Come home to a new world of modern residences where everything revolves around your lifestyle choices.
*Kakkad LA VIDA*Balewadi
Total plot - 7 acre
3.5 acre Residential
3.5 acre commercial
3 Tower (2 of Residential A, B and 1 of Residential+commercial C)
5 (parking)+21 stories
2BHK / 3 BHK
Per floor 8 flat
2 BHK- 6 unit, 3 BHK- 2 unit
2 BHK- 810 sqft Onwards
2 BHK- 842 sqft) Onwards
3 BHK- 1112 sqft Onwards
Possession- Tower A - Dec-2023
(RERA Dec-2026 for overall Project)
FLOORING & DADO TILES
Living Room, Dining, Kitchen and all Bedrooms - Vitrified Tiles
Toilets, Terrace & Balcony - Anti-skid Vitrified Tiles
Designer Tiles in toilets up to lintel level
Dado Tiles above kitchen platform up to lintel level
KITCHEN
Granite Platform with Stainless Steel Sink
Provision for Water Purifier
Ample Electrical Points for appliances
Rain water harvesting
Solar heated water for common toilets
Fire Fighting System as per norms
WALLS & FINISHES
All external and internal walls in AAC blocks
Gypsum punning and low VOC paint (IGBC norm) for all internal walls (except Terrace, Toilet, Utility Area)
External walls finished with sand faced plaster with Acrylic Paint
ELECTRIFICATION & PLUMBING
Concealed copper wiring with Modular Switches in entire flat
Telephone, TV and Internet points in Living Room
Video Door phone and Intercom for all apartments
Full DG backup for all common areas
Limited DG backup for each apartment
Branded CP and Sanitary Fittings
Exhaust Fan in Kitchen and all Toilets
Concealed plumbing systems
Provision for Split Air-conditioning in all rooms
DOORS
Main Door and all internal doors will be post foam doors with laminate on both sides
Anodized sliding shutters with mosquito net for all windows and terrace doors
Multi-level Parking
Ground and Podium Level Gardens
Gymnasium
Basketball Practice Net
Party Hall
Multi-level Recreational Area
Yoga & Meditation Area
PROJECT FEATURES
IGBC certified project
Grand Entrance Lobby
Earthquake resistant RCC framing structure
Energy efficient common lighting
Multi-level parking
High speed Branded Elevators
24 x 7 Security with CCTV
Construction:Under Construction
No of Floors:1 Basement + 1 Plinth + 1 Podium + 21 floors
Parking:1 Basement + 1 Plinth + 1 Podium
Possession:In Agreement Tower A - Dec 2023 (As per RERA Overall Project - 31/03/2026)
Total Bldgs./Towers:2
Airport: 20 Km.
School: 1 Km.
Hospital: 1 Km.
Market: 1 Km.
Railway Station: 15 Km.
Address: Balewadi
City: Pune
State/Country: Maharashtra
Pincode: 411045
Country: India

Amar Builders Amar Serenity Baner Pashan Link Road Pune 3BHK Price Location Floor Plan Amenities
Baner Pashan Link Road, Pune

Ganga Legend County Bavdhan Pune
Bavdhan, Pune