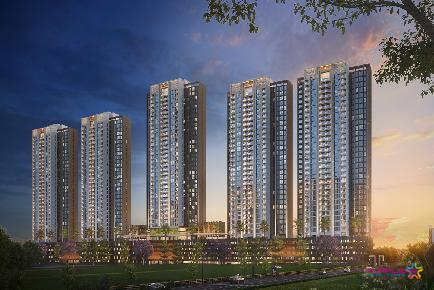EXCLUSIVE LIKE NO OTHER - 24K ATRIA
Our 24K Atria 4 Rooms, Living & Kitchen spaces exclusive residences are beautifully crafted to complement your chic and aristocratic personality. Explore the true joy of living high in one of our 43 ultra - lavish lifestyle homes with just two apartments on each floor ensuring complete privacy at all times. Relax, rejuvenate, entertain or simply sip champagne with the crème de la crème of society. Come, live exclusive. Only at 24K Atria.
MOST PREMIUM PROJECT IN THE WESTERN PUNE
ONLY 2 TOWERS IN THE COMPLEX
SECURED GATED COMMUNITY DWELLINGS
AN ACRE OF PRIVATE GARDEN DESIGNED BY INTERNATIONAL LANDSCAPE ARCHITECT
ENTRY/EXIT TO CAMPUS FROM 24 M WIDE DP ROAD PROJECT IS ABUTTING 2 ROADS - 24 M AND 12 M DP ROADS
HUGE NATURAL RIVER FRONT ABUTTING THE SITE,
ALONG WITH A LARGE �NO-DEVELOPMENT ZONE TOUCHING THE RIVER� THAT WOULD ENSURE PRESERVING NATURAL SETTINGS
OF THE PREMISES
APARTMENTS WITH 2 MASTER BEDROOMS WITH 5� WIDE SIT-OUT / BALCONY
DOUBLE-HEIGHT TERRACE EXTENDING THE LIVING / DINING AREA
DESIGNED BY B+H ARCHITECTS, SINGAPORE
AN ACRE OF PRIVATE GARDEN DESIGNED BY INTERNATIONAL LANDSCAPE ARCHITECT
OPTIONAL JACUZZI / BARBEQUE COUNTER / PLANTER BED ON THE TERRACE
4BHK with Servant
A
FLOORING
Living, Dinning & Entrance Lobby
Marble flooring
Kitchen
Glazed Vitrified Tile 800x800 mm
Master Bed Rooms
Premium Laminated Wooden Flooring
Other Bedrooms
Glazed Vitrified Tile 800x800 mm
Attached Terrace
Wooden Finish VitrifiedTiles
Window Sill
Marble sill
Staircase
Granite up to First Floor and above that Kota stone/Pavit Tiles
B
TOILETS
CP Fittings
Noken, V&B, Grohe, Kohler or equivalent make
Flooring
Anti-skid Ceramic Tile flooring
Dado
Master Toilet- Ceramic Tile & Highlighter wall in shower area in Marble upto Lintel Level
Other Toilets- Ceramic Tile & Highlighter wall in shower area in Designer Tiles upto Lintel Level
Door
Granite frame for doors
Sanitary ware
Noken, V&B, Duravit, Kohler or equivalent make
Basin counter
Granite counters for all basins
Dry and wet area
Glass partition with glass door for all toilets
Bath Tub
In master bedroom 1 toilet only
False Ceiling
Modular false ceiling
Mirror
For all toilets
Exhaust fan
For all toilets
Boiler
For all toilets
Solar water supply
Limited solar water heater supply- for one toilet only
C
DOORS & WINDOWS
Main Door
Designer veneer finish
Internal Doors
Both side laminated finish
Windows & attached terrace doors
Powder coated aluminium sliding windows with mosquito mesh and Powder coated aluminium sliding door with mosquito mesh
D
KITCHEN
Modular Kitchen
Modular Kitchen with overhead cabinet - Nobilia or equivalent
Four Burner hob and chimney - Elica, Faber, Bosch or equivalent make
Granite Kitchen Platform
Anti-scratch S.S sink with drain board
RO Water purifier- Aquaguard Eureka Forbes, AO Smith, Kent or equivalent make
Piped Gas
Gas reticulated system (LPG gas)
E
INTERNAL ELECTRIFICATION
Switches & Wiring
Modular switches of Schneider or equivalent with concealed copper wiring
Light Points & Power Points
Adequate Power / Light points provided
Power Back-up
Limited Power back -up for flats (Upto 3 KW)
Tv and Telephone
Tv and Telephone points provided in living and all bedrooms
F
AIR CONDITIONING
Bedrooms
Split AC in all bedrooms- Samsung, LG or Equivalent- 3 Star Rating
Living & Dinning Area
Provision of AC in living and dining areaa
G
PLUMBING
Type
Concealed anti-corrosive plumbing.
H
WALL FINISHES
Interior
Gypsum Finished walls with Luster or Equivalent Paint
Exterior
Acrylic paint
I
HOME AUTOMATION / SECURITY SYSTEMS
Lighitng control with medium range option- Make Fibaro
Wi-Fi port
Video Door Phone integrated with Intercom System- Legrand-Bticino, One Touch, Tocco (DAccess), NCC or equivalent make
Gas Leak Detector
Panic Switch
Motion sensor light in toilet
Main Door Digital Lock- Yale, Godrej or equivalent make
3 Tier Security
J
BMS ROOM
Provided
K
GARBAGE CHUTE
Provided
Swimming pool
Gymnasium
Landscape Garden
Children's Play Area
Indore Games
Construction:Under Construction
No of Floors:18
Parking:Podium
Possession:31/12/2020
Total Bldgs./Towers:2
Airport: 25 Km.
School: 1 Km.
Hospital: 1 Km.
Market: 1 Km.
Railway Station: 15 Km.
Address: PImple Nilakh
City: Pune
State/Country: Maharashtra
Country: India

Livience Aleenta Baner Pashan Link Road Pune 3 BHK 4 BHK Price Location Floor Plan Review
Baner Pashan Link Road, Pune