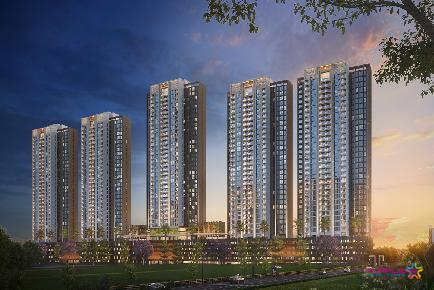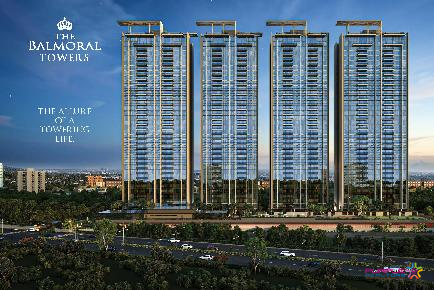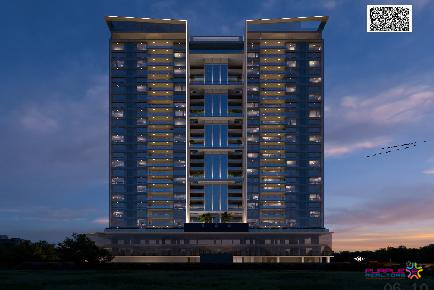Glitterati presents a splendid array of five towers which are 12 storey each. These comprise of 3 & 4 bedroom terrace apartments. The towers would also house a few lavish garden homesonthe podiumandopulentpenthouses.
3BHK
3BHK with Servant
4BHK
4BHK with Servant
A
Flooring
Living / Dinning & Entrance lobby.
Italian marble
Kitchen and other Bedrooms
Vitrified Tiles
Master Bedroom
Laminated Wooden flooring.
Dry Balcony
Antiskid Ceramic Tiles
Terraces
Wooden finish antiskid ceramic tiles
B
Toilets
CP fittings-Hansgrohe/ equivalent sanitary fitting in all toilets
Flooring- Matt finished vitrified tiles for all toilets
Dado-Master toilet-combination of Italian marble and designer tiles asper our dwg.
Dado-for other toilets-coloured designer tiles.
Glass enclosd shower area.
Boiler and false ceiling in all toilets
Bath tub with whirl pool for master toilet
C
Doors
Main Door - Veenered finish grand entrance door
Internal doors-Moulded flush door panel with imported door skin..
D
Windows
Three track powder coated Aluminium sliding Windows with mosquito net.
E
Kitchen
L shaped platform with Modular Kitchen
Antiscratch S.S. sink with drainboard .
Water purifier.
HOB and Chimney
Ceramic/ Glazed tile above kitchen platform.
Gas reticulated system ( LPG gas).
F
Electrification
Switches- Legrand / eqivalent modular switches
Concealed Copper Wiring.
Adequate electrical points with TV and telephone in each room.
G
Back-up
100% DG back up.
H
Air conditioners
Split AC for all bedrooms
Provision of AC in Living / dining area
I
Plumbing
Concealed anti-corrosive plumbing.
J
Wall Finishes
Interior - POP finished walls with Luster paint.
Exterior - Textured paint.
K
Automation
Home automation system.
Access Card control from the lobby
Video door phone.
Touch screen / remote control system.
Gas leak detector.
Panic switch.
Intercom facility.
Common amenities
Chemical water proofing systems and anti-termite treatment
Decorative entrance lobbies, Grand entrance gate
Vehicular free Podium landscaped garden with wide walkways
ensuring safety and security to all age groups
Hydroneumatic Water System for OH Water Tank
Power Back Up for Common Facilities, Essential Services Like Lifts and common Lights.
Automatic Lifts
Entrance water feature with covered seating pavillion
Club House with swimming pool, gymnasium,multi- purpose play court
Children’s play zone with Eco-flex safety mats etc.
Barbeque party lawn
Senior Citizen area with acupressure pathways
Jogging Track
Garden Furniture
Adequate parking for the project with visitors car parking areas
Hooter at building entrance lobby for necessary alert during fire
Solar street lights in common areas for energy conservation
Sewage treatment plant
Rainwater Harvesting System
Air and Noise Pollution devoid zone. Weather - Better than the city
Wide tree lined avenues with meticulously designed landscaped areas with colourful
Construction:Completed
No of Floors:12
Parking:Podium
Possession:Ready (OC RECEIVED)
Total Bldgs./Towers:5
Airport: 22 Km.
School: 1 Km.
Hospital: 1 Km.
Market: 1 Km.
Railway Station: 15 Km.
Address: PImple Nilakh
City: Pune
State/Country: Maharashtra
Country: India

Baner Pashan Link Road, Pune

Kasturi The Balmoral Towers Baner Balewadi Pune 3BHK 4BHK
Balewadi, Pune

Montage Baner Pashan Link Road By Kalash Properties 3 and 4 BHK Price Location Floor Plan Review
Baner Pashan Link Road, Pune