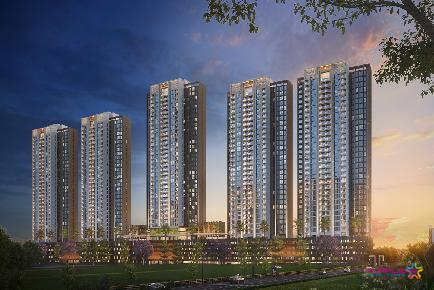VILLA OR APARTMENT? OR BOTH?
A villament is a melange of a villa and an apartment. It gives you the privacy and openness that you'd have in a villa, and also the amenities that you'd find in an apartment building. With each villament ranging at 4,500 sq. ft., the service and exclusivity is one that you won't find in either an independent villa or an apartment complex.
Shiloh is an independent tower with exclusive four-bedroom villaments with a rooftop pool and million-dollar views. It has been intelligently designed to have its amenities integrated into the structure and its very own private rooftop entertainment area for the residents. Various facilities are spread across the premises and each are designed keeping utility and privacy in mind.
Location: Dhotre Path, Model Colony, Shivaji Nagar, Pune | Landmark: Near Pune Central.
Privie Shiloh as per RERA -
Basic Info :
1. Total Project Area : 2601 sq.mtr.
2. Total Towers : 1
3. Total Stories : P+2+8 stories
4. Configurations : 4 BHK
5. Total Units : 16 Units
6. Possession Date : December 2018
7. RERA No : Privie Shiloh – P52100002763
4BHK with Family & Servant
Entrance lobby
Designer finish entrance lobby at ground floor.
Wall and ceiling
Gypsum punning on walls..
Premium grade luster paint for walls.
Windows
Powder coated aluminum sliding windows with fly mesh.
Railings for attached terraces
Combination of SS/Glass Railing for attached terraces.
Air-conditioning for apartment
Entire apartment will be air-conditioned using packaged AC system for living/dining & using split/hi-wall units in bedrooms.
Safety
Integrated-type video door phone.
Digital lock for main door.
Intercom facility.
Entrance lobby located at ground floor will be having access control entry with CCTV cameras.
Kitchen
International style modular kitchen with chimney and hob.
Vitrified tile dado with wall storage unit.
Provision for water purifier.
External finish
Entire building painted with acrylic paint of external grade along with combination of ACP cladding.
Construction
A-class, earthquake-resistant construction.
Flooring
Imported marble slab flooring in living, dining & passages.
Vitrified tile flooring in kitchen & bedrooms.
Wooden style vitrified tile flooring in master bedroom.
Vitrified tile flooring & dado in toilets with anti-skid tiles for balconies/terraces.
Doors
Solid wood jamb door frame with solid wood shutter for main door.
Pre-mouldedHDF skin doors with SS fittings in bedrooms.
Water-resistant FRP door shutters with SS fittings for toilets.
Electrical
Concealed copper wiring in the entire flat with ELCB and MCB switches in the distribution board.
Premium range modular switches & sockets.
Adequate points for lights, fans and TV.
Telephone points in the living room and bedrooms.
Provision for cable TV and broadband connectivity.
Lifts
Modern, automatic lifts of reputed make.
Plumbing, bathroom & toilets
Concealed plumbing, suspended drainage system for toilets with false ceiling.
Premium range ceramic sanitary ware of reputed brand.
Premium range thermostatic shower mixer set for master toilet.
Premium range single lever diverter in shower areas along with single lever.
basin mixer for other toilets.
Wall hung WC units with concealed flush tank.
Boilers and ductable exhaust fan system in all toilets
Double-height entrance lobby with concierge desk.
Double-height multipurpose hall with party lawn area.
Children play area.
Multi-level car parking with car lift.
A private entertainment zone at terrace level comprising of Swimming Pool, Fully-equipped Gymnasium and Outdoor Party area along with a Pantry.
Professionally-managed Concierge Service along with Housekeeping agency and Security agency.
Construction:Under Construction
No of Floors:8
Parking:Podium
Possession:31/12/2018
Total Bldgs./Towers:1
Airport: 15 Km.
School: 1 Km.
Hospital: 1 Km.
Market: 1 Km.
Railway Station: 7 Km.
Address: Model Colony
City: Pune
State/Country: Maharashtra
Country: India

Livience Aleenta Baner Pashan Link Road Pune 3 BHK 4 BHK Price Location Floor Plan Review
Baner Pashan Link Road, Pune