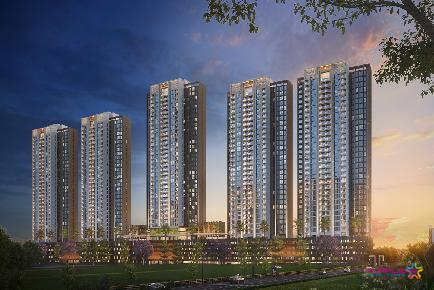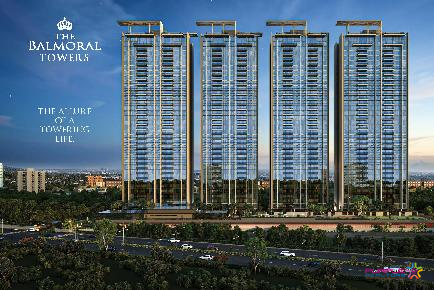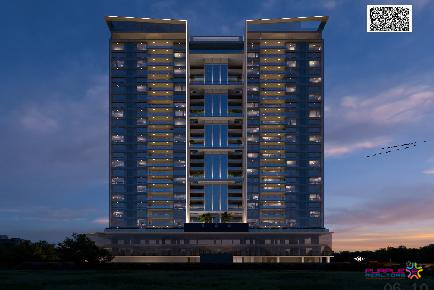The Crown Greens marks the foray of TCG Real Estate into the residential space in Pune. Being developed under the TCG Real Estate brand, The Crown Greens offers you a convenient and luxurious lifestyle right in the heart of Hinjawadi, Pune.
We welcome you to experience the little moments of joy life brings you. We welcome you to indulge in the fine luxuries of a comfortable lifestyle.
We welcome you to The Crown Greens.
Fresh beginnings.
Fine living.
Project Highlights The Crown Greens
TCG Real Estate has planned The Crown Greens keeping in mind the convenience of the residents right from the time they move in. Following are some of the highlights that this fine development will offer to its residents:
Central location i.e. in the heart of Hinjawadi
Provision for curtain control
Mood lighting
Keyless entry
Bay windows
Panoramic balconies
Smart Light Switches
Luxurious 2 & 3 BHK apartments
2BHK- 800 sqft - 900 sqft carpet - 75 lac onwards
3BHK- 1200 sqft-1300 sqft carpet- 1.20 cr onwards
Living & Dining
Vitrified tiles for flooring
Elegant Main door with polished veneer
Powder coated Aluminium sliding doors & windows
Mosquito net for all sliding windows/doors
T.V. point
Telephone Points
Mood lighting
Provision for curtain control
Bedroom
Laminated wooden flooring in master bedroom
Laminated flush doors
Powder coated Aluminium sliding windows
Mosquito net for windows
Safety grills for windows
T.V. Point
Telephone Point
Footlight
Provision for split air conditioner
Kitchen & Utility
Granite kitchen platform with stainless steel sink and drain board
Ceramic tile dado up to 2� ft. above the platform
Ceramic tile dado up to 3� ft. height in Utility
Vitrified / Antiskid tiles for flooring
Provision for Washing Machine
Washing arrangement with water line & drain
Laminated flush doors
Powder coated Aluminium sliding windows
Safety grills for windows
Bathrooms
Smart light switches
Glazed / ceramic tiles upto 7 feet.
Antiskid tiles for flooring
Basin with Granite counter top in Master Bed Toilet
Elegant fittings and sanitary ware
Hot & cold mixer with overhead shower
Pest prevention trap
Provision for Exhaust Fan
Mirror above the wash basin
Provision for geyser
Laminated flush doors
Contemporary architecture
Spectacular landscape with innovative features
Disabled friendly pavements
Centralized LPG
Convenient Shopping
Automatic passenger lifts
Maintenance by professional agencies
All services designed by renowned consultants
Concrete / Paved internal roads
100% power backup for common utilities
Swimming Pool with separate
kids pool
Jacuzzi
Skating Rink
Kids Play area
Jogging Track
Meditation Area
Amphitheatre
Banquet Hall
Yoga / Aerobics lounge
Fitness centre
Senior Citizen�s Corner
Indoor games � Pool, Table
Tennis, Carom etc.
Fire fighting system
Seismic resistant design
Alert � LPG Leakage, smoke & fire detectors in the apartments
Safety grills for windows
Burglar Alarms
Protective beading on columns to avoid damages to the cars
Sufficient covered car parking
Demarcated visitors� parking
Car washing area, sanitation facilities to drivers & servants
Electric car charging point facility
Rain water harvesting
Water recycling for garden
Sewage treatment plant
Drip & Sprinkler Irrigation System
Eco friendly and quality tested material
Construction:Under Construction
No of Floors:21
Parking:Podium
Possession:31/12/2020
Total Bldgs./Towers:2
Airport: 25 Km.
School: 1 Km.
Hospital: 3 Km.
Market: 1 Km.
Railway Station: 20 Km.
Address: Phase 2
City: Pune
State/Country: Maharashtra
Country: India

Baner Pashan Link Road, Pune

Kasturi The Balmoral Towers Baner Balewadi Pune 3BHK 4BHK
Balewadi, Pune

Montage Baner Pashan Link Road By Kalash Properties 3 and 4 BHK Price Location Floor Plan Review
Baner Pashan Link Road, Pune