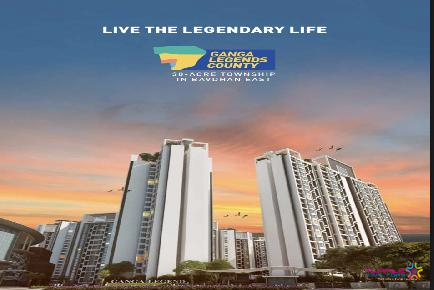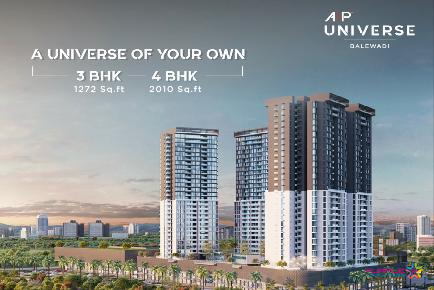Park Titan - 2 & 3 BHK Residential Flats at Hinjawadi-Marunji Link Road
Park Titan is a mega premium residential project coming up on Hinjawadi-Marunji link Road.
It will have 18 towers spread over 18 acres with almost 7 acres dedicated to landscape and on-ground amenities. This project will have feature-loaded amenities for every homebuyer and their family.
The Kids, for example, will have amenities and services that will incur life-transforming benefits to them and peace of mind to parents. At the same time, these services will be self-sustaining and income-generating to the housing society.
The services have been designed to ensure 360º development of the kids, the fitness of senior citizens & women, peaceful work-from-home facility, and overall safety & security of every resident.
Recently, we have announced the launch of the third phase, introducing three more towers to Park Titan in Hinjewadi, Pune. After the successful launches of the earlier 2 phases. This project will consist of 23 storey towers, 2 and 3 BHK flats starting from 726 sq.ft. to 1212 sq.ft.
Enquire now to book your apartment in Park Titan ..!!
2 BHK - Carpet 726 to 790 sqft - 88Lac Onwards
3 BHK - Carpet 988 to 1212 sqft - 1.18cr Onwards
Contact +919040099999
Branded Vitrified Tiles.
Branded tiles in all Toilets
Branded Matt finish tiles in terrace & Dry Balcony.
Cabinet below kitchen platform with Branded Hardware.
Branded sanitary ware in all Toilets.
Branded bathroom CP fitting in all toilets.
Branded Drainage plumbing System
Branded door Fittings
Aluminum Powder Coated Windows Excluding Toilets.
Branded Hob & chimney in Kitchen.
Branded Electrical Switches in all rooms
Electrical Provision for Air conditioner in all bed rooms.
Electrical Provision for Inverter.
PVC / Aluminum Windows with exhaust fan in all toilets.
Branded paint for internal walls.
Branded acrylic paint for External walls.
Main door with digital lock
Home automation
Festival Lawn
Lawn Tennis
Changing Room
Urban Farming
Convenience Store
Palm Court
Kid's Play Area
Pet Park
Butterfly Garden
Leisure Pool
Bus stop
Badminton Court
Senior Citizen Plaza
Community Hall
Mini Olympic Size Pool
Tot Lot
Covered Ampheatre
Squash
Mini Club
Amphitheatre
Futsal Court
Kid's Pool
Multipurpose court
Tree Plaza
Fruit Orchard
Clubhouse
Open Gym
Padel Court
Creche`
Parent's sit out
Sporty Beans Indoor
Sporty Beans Outdoor
Youngster Plaza
Cricket Ground
Construction:Under Construction
No of Floors:22
Possession:30/06/2026
Total Bldgs./Towers:3
Airport: 30 Km.
School: 1 Km.
Hospital: 2 Km.
Market: 2 Km.
Railway Station: 22 Km.
Address: Park Titan Survey no. 40, 41, Hinjawadi-Marunji Link Road, Near, Laxmi Chowk Rd, Marunji, Pune, Maharashtra 411057
City: Pune
State/Country: Maharashtra
Country: India

Ganga Legend County Bavdhan Pune
Bavdhan, Pune

ANP Corp Universe Balewadi Pune Luxury 3BHK 4BHK Floor Plan
Balewadi, Pune