PROJECT OVERVIEW
Baner, Pune
3 & 4 BHK Apartments | Possession On - March 2028
24K Altura offers a setup of 3 & 4 BHK premium residences with a conception of fine living, adding to the many eye-catching attractions that make the 24K so sought after. The many aspects of luxury will meld and transform a resident's expectation of an urban lifestyle.
Configuration:
3 BHK - Carpet 1335 sqft - 2.70 cr Onwards
4 BHK - Carpet 1724 sqft - 3.20 cr Onwards
For More Details Call 9040099999
Pooring
Living. Dining. Passage - Glazed vitrified tiles 600 x 1200 mm
Kitchen - Glazed vitrified tiles 600 x 1200 m
Master Bedrooms - Glazed vitrified tiles 600 x 1200 mm
Other Bedrooms - Glazed vitrified tiles 600 x 1200 mm
Attached Terrace/ Balcony- Anti-skid wooden finish tiles
Utility - Anti -skid vitrified tiles 600 x 600 mm
Window Sill - Granite / full body vitrified tile sill
Staircase - Granite up to first floor and tiles on above floors
Doors sWindoms
Main Door - Veneer finish prehung doors
Internal Doors - Laminate finish prehung doors
Windows & attached terrace doors - Aluminium powder coated/UPVC sliding windows & doors with mosquito mesh
Internal Electrifeation
Switches & Wiring - Modular switches of Schneider, Legrand or equivalent with concealed copper wiring polycab or equivalent
Light Points & Power Points - Adequate power / Light points provided
Power Back-up - Electrical provision for invertor
DG backup - For common areas only.
Tv and Telephone- Tv points provided in living & all bedrooms, telephone point in living room only
Broadband - Provision in living room only
Air Conditionin
Bedrooms - Split AC in all bedrooms - Daiken, I.G or equivalent
Living & Dining Area - Electrical provision of AC in living and dining area
Wall Finishes
interior - Gypsum finished ceiling & walls with emulsion paint
Exterior - Texture finish acrylic paint
Toilets
Flooring - Anti-skid tile flooring
Dado - Glazed vitrified tile 600 x 1200 mm mm upto lintel level
Door - Laminated door shutters
Sanitaryware - Duravit, Kohler or equivalent make
CP Fittings - Grohe, Kohler or equivalent make, additional accessories in Jaquar or equivalent
Shower Column with Rain Shower- Master bathroom only - Grohe, Kohler or equivalent
Basin counter - Granite / Full body vitrilied tile counters for all basins
Dry and wet area - Glass partition with door - all bathrooms
False Ceiling - Modular false ceiling
Concealed Flush Tank- Provided
Mirror- Provided
Exhaust fan- Provided
Boiler- Provided
Kitchen
Four burner hob and chimney - Elica, Faber, Bosch, Kaffe or equivalent make
Granite/ Full body vitrified tile kitchen platform
2 It. dado above counter
S.S sink with drain board
Hot / cold single lever sink mixer
Water purifier - Eureka Forbes, AO Smith. Kent or equivalent make
Hame Sutomation / Socurity Sipstens
Light/Fan control switches in living. dining & two bedroom
Video door phone integrated with intercom system
Sprinkler & smoke detector
Motion sensor light in all bathrooms
Main door digital lock - Yale, Dorma, Ozone, Godrej or equivalent make
FITH network provision
DTH provision
Railing
Attached Terrace/Balcony -S.S. glass railing
Staircase - M.S. railing
Lift
Passenger lift & stretcher lift
BMS
Provided
Plumbing
Type - Concealed anti-corrosive & underslung plumbing
b e n e a t h - r e s i d e n t i a l - t o w e r s
Indoor games area
Gymnasium
Multipurpose hall
Mini theatre
Café
Crèche
Spa &salon
Yoga &aerobics
Library &workstations@( P2 Level)
Squash court @( P2 Level)
Provision for medical centre
On E - deck podium
Toddlers play zone
Sand pit
Outdoor yoga & meditation area
Reflexology path
Kids play zone
Amphitheatre*
Changing rooms*
Lounge pool*
Kids pool*
Spa/leisure pool nestled in planting*
Infinity edge swimming pool*
Shade canopy with barbeque counter & Outdoor dining for parties*
Jogging/walking track*
Party lawn*
Outdoor games*
Seating nooks*
Tennis court#
Half basketball court#
Construction:Under Construction
No of Floors:32
Possession:31/03/2028
Total Bldgs./Towers:4
Airport: 20 Km.
School: 1 Km.
Hospital: 1 Km.
Market: 1 Km.
Railway Station: 17 Km.
Address: 24K Altura Baner Pune
City: Pune
State/Country: Maharashtra
Country: India
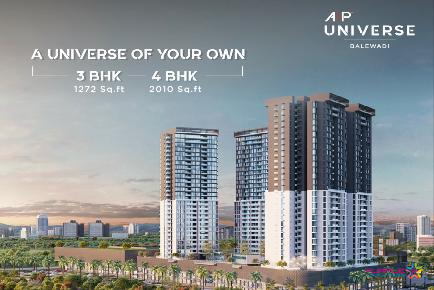
ANP Corp Universe Balewadi Pune Luxury 3BHK 4BHK Floor Plan
Balewadi, Pune
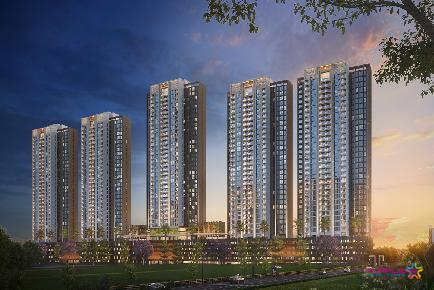
Livience Aleenta Baner Pashan Link Road Pune 3 BHK 4 BHK Price Location Floor Plan Review
Baner Pashan Link Road, Pune
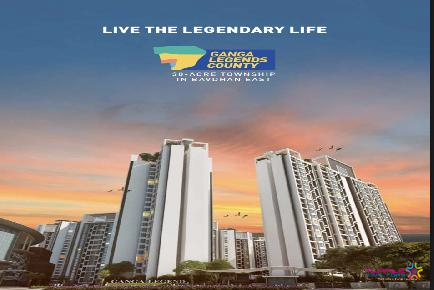
Ganga Legend County Bavdhan Pune
Bavdhan, Pune
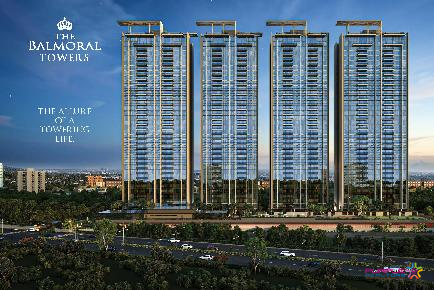
Kasturi The Balmoral Towers Baner Balewadi Pune 3BHK 4BHK
Balewadi, Pune
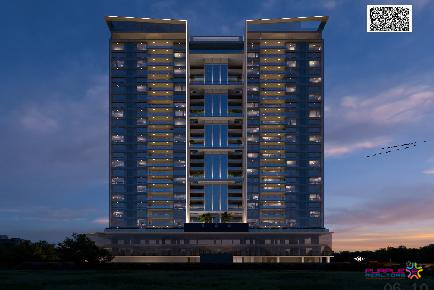
Kalash Montage Baner Pashan Link Road 3 and 4 BHK Price Location Floor Plan Review
Baner Pashan Link Road, Pune