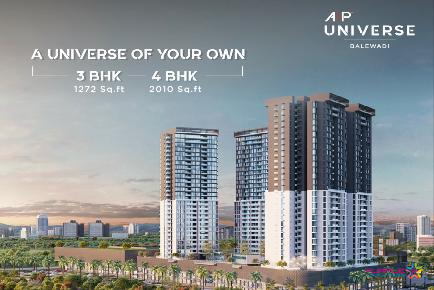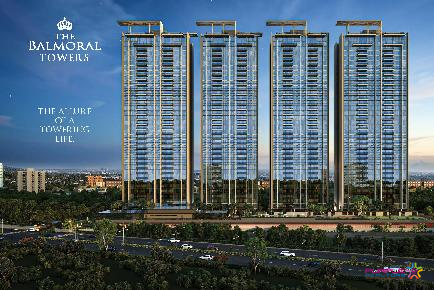NIRVANA
A thoughtfully designed project that marks the ultimate accomplishment of a luxurious lifestyle, spreads into 3 towers of 3 & 4 BHK apartments crafted for the elite. Embraced by scenic landscape and designed to overlook a beautiful green expanse, Nirvana is an exclusive lifestyle that entails serenity and vigour.
3BHK - Carpet 1445 sqft - 2.81 cr Onwards
4BHK - Carpet 2550 sqft- 5.61 cr Onwards
4.5BHK - Carpet 3179 sqft - 6.91 cr Onwards
For More Details Call +91 9040099999
APARTMENT SPECIFICATIONS
FLOORING
Marble In Living, Kitchen, Dining, Bathrooms And Bedrooms
Wooden Finish Tiles In Balconies
KITCHEN
Fully Furnished Modular Kitchen With International Standards Hob, Chimney, Water Purifier, Oven
Wall Dado In Quartz/natural Stone
UTILITY BALCONY
Anti-skid Tiles
Washing machine & Dishwasher provision SS Sink With Utility Counter
WINDOWS & DOORS
Large Size High Quality System Windows Veneer Finished Doors With Premium Hardware
BATH
Premium Cp And Sanitary Fittings, Boilers For All Bathrooms
Glass Cubicles For Shower Area
CEILING
False Ceiling With Concealed Lighting For kitchen, living, dining
ELECTRICAL
Home Automation In Living And Dining Area (Mood Lighting & Provision For Motorised Curtains)
Bedrooms And Living Rooms Pre-wired With Voice & Data Cables
Premium Modular Switches
Video Door Phone At Main Door
Concealed Lights In All Rooms
Air Conditioning In Bedrooms, Living & Dining
ELECTRIC BACKUP
100% Generator Back Up With 60% Diversity
COMMON AREAS
High Speed Elevators
Imported Marble For Entrance Foyer Of The Tower CCTV Surveillance System On Ground Floor Lobby Area Basement Parking
BMS System
Access Control At Each Common Entrance
FOR THE ENVIRONMENT
Water Treatment Plant (WTP)
Rainwater Harvesting (RWH)
Sewage Treatment Plant (STP)
Organic Waste Converter System (OWC)
Solar Electricity With Reverse Meter For Common Society Use
FIRE SAFETY
Fire Fighting System With Sprinklers
Fire Fighting System Having External Yard Hydrants Smoke Detectors In All The Apartments
Refuge Floors At Frequent Intervals
AMENITIES
• ROCK CLIMBING WALL
• SENIORS’ LOUNGE
• KIDS’ & TODDLERS’ PLAY
• RESTING PAVILION
• KIDS’ SAND PIT
• ACTIVITY LAWN
• MULTIPURPOSE HALL
• PRACTICE CRICKET PITCH
• MINI SPORTS COURT WITH SEATING • OUTDOOR WORK STATIONS
• YOUTH AREA WITH BOARD GAMES • READING NOOK
• PARTY LAWN
• YOGA DECK
• BILLIARDS DECK
• CRÈCHE
• FOOSBALL TABLE
• LOUNGE
• GYM WITH TOILETS & SAUNA
• SQUASH COURT
• 355M JOGGING LOOP
TOWER A
• EXCLUSIVE WAITING LOUNGE
• LAP POOL WITH INFINITY EDGE VIEW
• POOL LOUNGE DECK
• KIDS’ BUBBLER POOL
• SPA ROOMS
• OUTDOOR SHOWER
• SKY BAR WITH GARDEN AREA
• ROOFTOP AL FRESCO
• STARGAZING LOUNGE/ PARTY LOUNGE • BBQ COURTYARD
TOWER B&C
• YOGA DECK
• RESTING SIT-OUT
• OUTDOOR FITNESS STATION
• MEDITATION CORNER
• KIDS’ OUTDOOR CLASSROOM
• KIDS’ LEGO PLAY AREA
• KIDS’ EVENT DECK
• MULTIPURPOSE LAWN
• KITCHEN/BBQ AREA
• CONGREGATION / ACTIVITY DECK • HANGING SEATS
Construction:Under Construction
Possession:20/06/2026
Total Bldgs./Towers:4
Airport: 17 Km.
School: 1 Km.
Hospital: 1 Km.
Market: 1 Km.
Railway Station: 11 Km.
Address: Nirman Greens Nirvana Nirvana, Medipoint-Jupiter Hosp Link road,next to The Spires,Svy no-224/1, Pune, Maharashtra 411067
City: Pune
State/Country: Maharashtra
Country: India

ANP Corp Universe Balewadi Pune Luxury 3BHK 4BHK Floor Plan
Balewadi, Pune

Kasturi The Balmoral Towers Baner Balewadi Pune 3BHK 4BHK
Balewadi, Pune