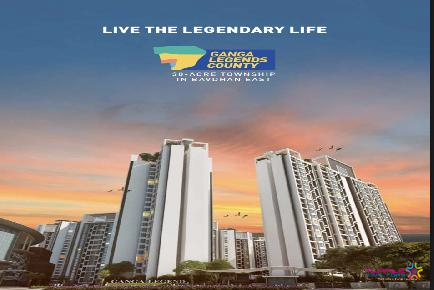Pride Purple Properties - Park Connect Hinjewadi :-
About Project -
* 100 Acres Land Holding by PPG
* Project Area - 6.6 acres
* 60% Open Space
* Proposed Tower -12
* Proposed Floors - 18
* 4 Flats Per Floor
* Adequate covered parking for all units
* Untapped Location in the heart of Hinjewadi
The Project Belongs to Pride Purple Group -
The Pride Purple Group has been leading the fray in western Maharashtra since 2000, with its exemplary residential and commercial projects. Headed by Mr. Arvind Jain and Mr. Shravan Agarwal, the group has been growing bigger every passing year. In just 19 years, the group has more than 30 million square feet of noteworthy construction under its belt; with over 50 exclusive residential and commercial projects in Pune, the group has built a respectable position in Pune, as well as in Mumbai and Bengaluru.
2BHK
Lengths, breadths and heights to match your aspirations
Fittings
Main door with digital lock
Branded door fittings
Branded 7" colour screen video door phone in each flat
Aluminium powder coated / anodized windows excluding toilets
Aluminium windows with exhaust fan in all toilets
Electricals
Cabinet below (780x840 mm height) kitchen platform with branded
Hardware
Branded hob and chimney in kitchen
Branded electrical switches in all rooms
Electrical provision for AC in all bedrooms
Electrical provision for inverter
Flooring
Branded 600x600 Vitrified Tiles
Branded tiles in all toilets
Branded antiskid tiles in terrace and dry balcony
Paint
Branded emulsion paint for internal walls
Branded acrylic paint for external walls with texture
Social infrastructure inside the project
Arrival Plaza
Business Center
Open Visitor's Parking
Driveway On Ground
Welcoming Stepped Landscape
Open Gym
Fruit Orchid
Clubhouse
Indoor Badminton Hall
Futsal Court
Box Cricket
Yoga/ Meditation Pavillion
Pool Deck
Play/Adventure Mounds
Kids's Pool
Swimming Pool
Party Lawn
School Bus Stop
Community Hall
Multi Purpose Lawn
Butterfly/Herbal Garden
Cabana
Sand Pit
Totlot
Kid's Play Area
Mound
Skating Ring
Sit-Out Area
Aroma Garden
Jogging/Walking Track
Construction:Under Construction
No of Floors:1 Basement + 1 Plinth + 1 Podium + 18 floors
Parking:1 Basement + 1 Plinth + 1 Podium
Possession:31/12/2022
Total Bldgs./Towers:12
Airport: 25 Km.
School: 2 Km.
Hospital: 2 Km.
Market: 2 Km.
Railway Station: 20 Km.
Address: S NO 40 41 Marunji Hinjewadi Pune
City: Pune
State/Country: Maharashtra
Pincode: 411057
Country: India

The Altius and Ridges 41 by Paranjape Blue Ridge Hinjewadi Pune
Hinjewadi, Pune

Ganga Legend County Bavdhan Pune
Bavdhan, Pune