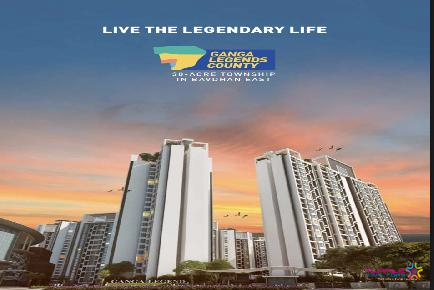ROHAN MADHUBAN-II
WHERE DILIGENTLY DESIGNED SPACES GIVE YOU A NEW LEASE OF LIFE.
Imagineahomethatuncompromisinglymakesspaceforyouandyourlovedones. Ahome,whetherbigorsmall,thatdoesn'trestrict your life, but moulds it for the better. Imagine a home that blends nature seamlessly with the indoors. A home where you could �nd diligence in design in every square inch of space. All this and more makes Rohan Madhuban-II a unique home of these times.
Born of Rohan Builder's innovative concept of PLUS Homes, Rohan Madhuban-II brings together the best of architectural expertise in each of its homes, across all size con�gurations. What you'd �nd in here isn't just world-class amenities. But a world where space takes its best form ever.
2 and 3 BHK Apartments
2BHK
3BHK
KITCHEN
� Granite platform with SS sink � Glazed / Ceramic tile dado
up to 2 ft height above platform � Provision for water puri�er
UTILITY AREA
� Provision for washing arrangement
with inlet and outlet
� Ceramic tile �ooring and dado up to
3 ft height
FLOORING
� Vitri�ed tile �ooring with skirting for
all rooms
� Ceramic tiles for toilets, balconies
and attached terraces
TOILETS
� Ceramic tile dado up to 7 ft height
� Granite fascia for door openings
� Washbasin with granite counter for
common hand wash
� Wash basin of pedestal type for
all other toilets
� Jaquar make or equivalent quality
CP �ttings
� Parryware or equivalent sanitaryware
� Wall mixers/divertors for the showers
ELECTRICAL
� Concealed, �re resistant high quality
copper wiring
� Ample light points with modular switches � T.V. point in living room and
master bedroom
� Telephone point in living room and
master bedroom
� AC point in all bedrooms
� Earth leakage circuit breaker
� Provision for exhaust fan in toilets
DOORS
� Elegant main door
� HDF moulded panel skin doors � Aluminium sliding doors for
the balconies
� Premium quality �xtures and �ttings
WINDOWS
� Aluminium windows with
mosquito mesh
� Aluminium ventilators for all toilets
INTERNAL PAINT
� Internal walls with oil bound distemper
Landscaped Garden with Innovative Features � Swimming Pool with Deck
� Kids Pool
� Multipurpose Hall with Indoor Games
� Well-equipped Gymnasium � Badminton Court
� Guest Rooms
� Children's Play Area
� Automatic Lifts with Power Backup
� Power Backup for Common Utilities
� Sanitation Facilities for Domestic Workers & Drivers � Rain Water Harvesting
� Sewage Treatment Plant
� Irrigation system for Landscaping
� Seismic Resistant Structure Design
� Covered Car Parking
� Video Door Phone & Intercom for Each Home
� CC TV. In Common Area
Construction:Under Construction
No of Floors:13
Parking:Podium
Possession:WINGS A B C -31/12/2020 & WINGS D E -31/12/2021
Total Bldgs./Towers:5
Airport: 25 Km.
School: 1 Km.
Hospital: 1 Km.
Market: 1 Km.
Railway Station: 15 Km.
Address: Bavdhan
City: Pune
State/Country: Maharashtra
Country: India

Ganga Legend County Bavdhan Pune
Bavdhan, Pune

Amar Builders Amar Serenity Baner Pashan Link Road Pune 3BHK Price Location Floor Plan Amenities
Baner Pashan Link Road, Pune