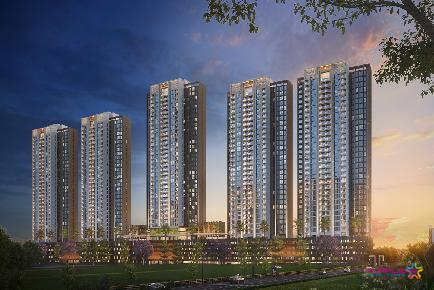The Cullinan by Garve
The.Rise Of a New Commercial Empire
the history of grandeur is marked by icons—the sceptre of power, the
crown of leadership, and the throne of vision. Just as kings built empires of
wealth and influence, Cullinan is crafted as a modern-day crown jewel for
businesses, investors, and entrepreneurs.
Cullinan is a meticulously crafted commercial landmark that brings together
luxury, functionality, and innovation. Whether you’re an entrepreneur, a
corporate leader, or an investor, Cullinan offers premium showrooms, high-
street retail, and futuristic office spaces that cater to modern business needs.
Located in a thriving commercial district, it ensures high visibility, excellent
footfall, and a prestigious business address that commands respect.
The Elite Pavilions (Showrooms)
Ground & First Floor | 340 – 3000 Sq. Ft.
– Prime Visibility & Footfall
Premium glass façade frontage, perfect for luxury brands & high-end businesses.
The Luxe Arcade (Retail Spaces)
Second Floor | 150 – 1500 Sq. Ft– A Shopper’s Paradise
Prime location ensures high footfall & business exposure.
The Corporate Facets (Premium Offices)
6th – 17th Floor | Flexible Configurations – A Legacy of Business Success
Built for corporates, startups & professionals.
Contemporary layouts, high-end finishes & world-class amenities.
The Diamond Facets (Compact Offices)
18th Floor – Small Offices – Exclusive & Premium
Limited-edition boutique offices, ideal for consultants & entrepreneurs.
A unique opportunity to own a premium business hub.
Exclusive Smoking Zones – 7th, 9th, 11th, 15th & 18th Floors
Structure:
The building shall be fully or partly RCC framed structure as per IS Codes. Material used in the RCC
structure will be as per standard practice and as specified by the Structural Designer. The RCC structure
with slabs may have a drop panel or beam below the soffit level.
Internal Walls:
Partition walls between units shall be of blocks/brick, finished with gypsum plaster and final finishes as
per detailed specifications.The front partition between the office and passage shall be of glass.
Electrification & Air conditioning:
i. All wiring shall be concealed and of copper manufactured by Polycab (or equivalent brand).
ii. Switches will be Modular of Legrand or equivalent.
iii. Provision for AC units – (Wiring & sockets provision).
Power Supply:
Electricity board power supply of 120 watts/square meter of carpet area will be provided. The above
considers diversity factor. Accordingly 100% DG back-up is provided in all units.
Façade:
Combination of texture paint, louvers, Aluminum composite panels and Single glass unit façade glazing
with one openable and fixed glass panels. Additional glazing wherever applicable in clear glass. Glass
railings with metal support.
*Image for Representation purpose only.
*T&C apply
Doors:
i. Offices: Glass shutter in clear glass having frosted film.
ii. Shops: Shall have a door jamb finished with gypsum finish and rolling shutter.
iii. Toilets: Shall have door frames of developer’s choice/granite with laminated flush door shutters
(wherever applicable).
Flooring:
i. Offices: Vitrified tiles with 75mm skirting in Vitrified tiles.
ii. Shops: Vitrified tiles with 75mm skirting in Vitrified tiles.
iii. Terrace/Refuge where applicable shall have vitrified/ceramic tiles.
Toilets:
For Shops, Offices and Common toilets (Where provided):
Shall have ceramic tiles on the floors and dado upto lintel height. The selection of the bathroom tiles shall
be the choice of the developer.
Sanitary ware and CP fittings shall be Jaquar or equivalent make.
The toilets contain:
i. Wall mounted wash basin with faucet of Jaquar or equivalent make.
ii. European style W.C. of Jaquar or equivalent make with flush of Jaquar or equivalent make to be provided.
Building Management
Managed by World-Class Experts
Facilitated by prestigious global leaders like JLL & CBRE for seamless operations.
Safety & Security
24/7 Manned Security – Ensuring a safe and secure environment at all times.
Smart Card Access – Exclusive access control for businesses and professionals.
CCTV Surveillance – Comprehensive monitoring for peace of mind.
Fire & Smoke Safety – Equipped with smoke detectors, fire alarms, fire-rated doors
& sprinklers for maximum safety.
Seamless Connectivity
Intercom Connectivity – Direct access to offices, concierge & services.
High-Speed Internet – Lease line provision for uninterrupted business operations.
Wi-Fi at Designated Areas – Stay connected on the go with guest Wi-Fi (30 min free).
Premium Business Facilities
Dedicated Work Zones – Exclusive open-to-sky smoking-friendly floors (7th, 9th,
13th, 15th).
Concierge Services – Hassle-free assistance for businesses & visitors.
Driver’s Lounge – A comfortable waiting space for chauffeurs & drivers.
Elevated Lifestyle & Leisure
Café Bar with Lounge Seating – A premium networking space in the grand lobby.
Top-Class Restaurants & Food Court – 20th-floor gourmet experience for
professionals.
ATM & Vending Machines – Instant access to cash and refreshments at the Ground
Floor Lobby.
Accessibility & Convenience
Valet Parking – Effortless entry with professional valet services.
Housekeeping & Common Washrooms – Well-maintained, hygienic spaces for all.
EV Charging Stations – Future-ready parking solutions for electric vehicles.
100% Power Backup – Uninterrupted operations with full generator backup.
Air-Conditioned Lobby & Elevators – Luxury-driven comfort across all levels.
Aroma Diffusers in Common Areas – A refreshing ambiance for an elite experience.
*Image for Representation purpose only.
*T&C apply
Construction:Under Construction
No of Floors:2 Basement + Ground 1st and 2nd Retail + 3Podium + 16 office Floors
Possession:Dec 29
Total Bldgs./Towers:1
Airport: 20 Km.
School: 1 Km.
Hospital: 1 Km.
Market: 1 Km.
Railway Station: 12 Km.
Address: Vishal Nagar
City: Pune
State/Country: Maharashtra
Country: India

Livience Aleenta Baner Pashan Link Road Pune 3 BHK 4 BHK Price Location Floor Plan Review
Baner Pashan Link Road, Pune