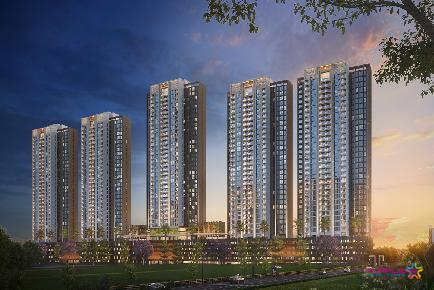Astoria Royals
Defining royal living, Astoria Royals is a luxurious project of spacious homes. Meticulously planned for convenient living, homes here boast thoughtful layouts with optimal use of space
4, 3 and 2 BHK | Ravet
50+ Lifestyle Amenities
The finely curated variety of amenities is sure to give endless opportunities to unwind and cherish moments of joy with those close to your heart.
Land - 4 Acre
Total Floor - 24
Total Tower - 3
2 BHK - Carpet 718 sqft Onwards - Sold Out
3 BHK - Carpet 973 to 1146 sqft - 1.13cr to 1.31cr + Govt Taxes
3bhk with walk-in wardrobe
3bhk with 4 Balconies
4 BHK - Carpet 1540 to 1652 sqft - 1.73 cr (All inclusive) Onwards
4 BHKs with a hot tub and walk in wardrobe
4 BHK with 22 feet sunrise deck
Offices - Start Carpet 343 sqft - 50 Lac Onwards
For More Details Call +91 9040099999
DOORS/WINDOWS
Both Side Laminated Main
Door with Digital Lock
Both Side Laminated Doors
for all Washrooms
3-track Aluminium
Windows with Mosquito
Mesh
Toughened Glass Railings
for Attached Terraces
in all Apartments
Designer Laminated Flush
Doors in all Rooms
Big Size Windows in
Bedrooms
3-track Aluminium Sliding
Doors with Mosquito
Mesh in the Living Room
Terrace
3-track Aluminium Sliding
Doors/French Doors in
Bedroom Terrace
SAFETY & SECURITY SYSTEMS
Boom Barrier at Entrance
Gate
Security Cabin with
Monitoring System
CCTV for Campus and
Entrance Lobby
CCTV Surveillance for
Crèche & Children’s Play Area
Fire Fighting Systems
Video Door Phones in all
Apartments
Biometric Digital Locks for
Every Apartment
Gas Leak Detection Sensors
in Kitchen
Sprinkler System in Every
Apartment
Smoke Detectors in Every
Apartment
COMMON FEATURES
Grand Entrance Lobby
4 High-speed Elevators of
Schindler/Otis/Johnson or
Equivalent Make
ALU-form Technology
Construction
4 Floors of Covered Car
Parks
Earthquake Resistant
Structure
Rainwater Harvesting &
Sewage Treatment Plant
(STP)
Organic Waste Converter
Provision for Wi-Fi in all
Apartments
Garbage Chutes
Drivers' Washrooms
KITCHEN
Kitchen Platform with
Acrylic Sink
Granite Platform and
SS Sink in Dry Balcony
Semi-modular Kitchen Unit
Piped Gas Line Provision
Designer Wall Tiles
Provision for Water Purifier
Provision for Exhaust Fan
Independent Supply System
for Drinking Water in
Kitchen
ELECTRICAL FIXTURES
Premium Quality Electrical
Switches
Fire Resistant Concealed
Wiring
AC Points in Living Room
& all Bedrooms
TV Points in Living Room
& all Bedrooms
Branded Switches the likes
of Legrand /Anchor / GM /
Great White or equivalent
Provision for Inverter
MCB & RCCB Protection
Electric Plug Point in Living
Room & Master Balcony
WASHROOM
Washroom CP Fittings of
Jaquar/Grohe/Kohler or
Equivalent Make
Washroom Sanitary Fittings
from American
Standard/Jaquar/Grohe or
Equivalent Brand
Anti-skid Tiles
Provision for Exhaust Fan
False Ceiling in Washrooms
Huge Granite Platform in
Washrooms
TILING
Italian-finish Vitrified
Flooring in Entire Apartment
Wooden-finish Anti-skid
Tiling in the Sit-out Area
Anti-skid Vitrified Tiles for
Dry Balcony
PAINTING
Gypsum/POP Finished
Walls
Textured Finishes for
Building Exterior
OBD/Plastic Emulsion on
Internal Walls & Ceilings
OUTDOOR AMENITIES
• Temperature Controlled Swimming Pool
• Wooden Pool Deck
• Poolside Bar
• Event Stage
• Party Lawn
• Gymnasium
• Amphitheatre Seating
• Toddlers' Play Area with Rubber Flooring
• Multipurpose Court
• Sculpture
• Crèche
• Climbing Wall
• Buffet Area
• Festive Area
• Flower Garden
• Multipurpose Club Hall
• Convenience Trolley
• Wheel Chair Facility
• Water Feature
• Security Cabin
• Entrance Gate
• Sit-out
• Jogging Track
• 2 Level Clubhouse
• Feature Wall
TERRACE AMENITIES
• Skywalk
• Feature Wall
• Event Stage
• Party Lawn
• Food Counter
• Pergola
• Sit-out
• Children's Play Area
• Star Gazing Deck
• Open Air Yoga & Meditation Area
• Amphitheatre Seating
• Multipurpose Hall
• Indoor Games - Table Tennis, Chess, Card Games,
Board Games, Hula Hoop, Foosball
• Art Room
• Music Room
• Gym
• Yoga / Zumba Area
• Co-working Space
• Library
• Sunset Deck and Gazebo Area
• Hammock Zone
• Toddlers' Library and Games
• Guest Rooms (on Refuge Floors)
Construction:Under Construction
No of Floors:24
Possession:WING A - 30/09/2028 & WING B - 30/09/2027
Total Bldgs./Towers:3
Airport: 24 Km.
School: 2 Km.
Hospital: 2 Km.
Market: 2 Km.
Railway Station: 5 Km.
Address: Nirmaan Astoria Royals S. N- 67,Aundh Ravet BRTS, Ravet, Pune- 412101
City: Pune
State/Country: Maharashtra
Country: India

Livience Aleenta Baner Pashan Link Road Pune 3 BHK 4 BHK Price Location Floor Plan Review
Baner Pashan Link Road, Pune