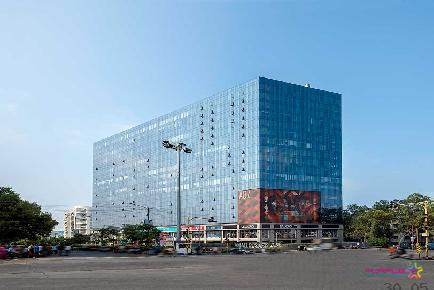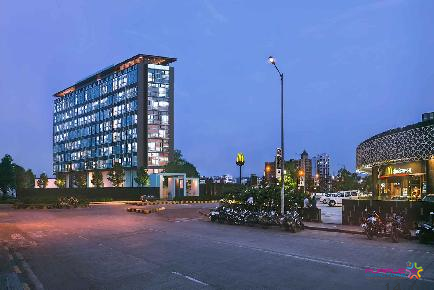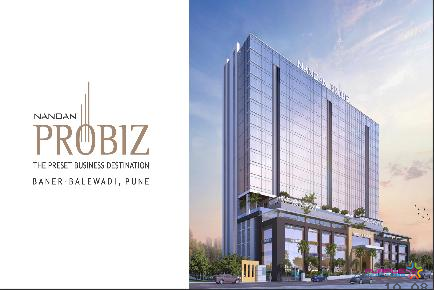Panchshil Elevan ( 11 ) West Baner Commercial Retail Office Space Showroom -
Located strategically within the business and social hotspot of western Pune, Eleven West, Baner, brings together spacious and modern, integrated office spaces meticulously designed to meet international standards of construction and quality.
Spread across 9872.50 sq. mt., the office spaces at Eleven West are designed to power companies by providing an environment that is contemporary, impressive and maximises the usage of internal space to support bifurcation into sleeker, smaller offices.
• 106 offices
• Carpet area ranging between 1,493.73 sq. ft to 19384.85 sq. ft. • Close proximity to Aundh, Hinjewadi, Pashan and Wakad
• Designed in compliance with statutory and FCPA norms
Commercial Building
Location - Pancard Club Road Baner Pune-411045
Total Tower -1
Total Floors - 3 Basement + Ground + 11 Floors
Area Range -Offices Start from 735 sqft Carpet & Retail start from 2021 sqft Carpet
Possession-31/12/2024
Office Space:- Carpet 735 sqft onwards
Retail :- Carpet 2021 sqft onwards
Spaces Available For Lease & Sale For details Call -+919040099999
SITE AND PROJECT DESCRIPTION
• Total Area: 9872.50 Sq.mt.
• Total Development Potential: 40063.78 Sq.mt.
• Type of Building: Commercial
• Carpet Area: Between 1493.73 sq. ft. to 19384.85 sq. ft.
• Floor to Floor Height: 3.75 meter including slab
• Internal Column Grid: 8.4 x 8.4 meter
• Height of Building: 51.30 meter
• Cladding: Glass, ACP & Stone
• Office Size: varies from 128 sq.mt. to 239 sq.mt.
• Entry: North West
• Fire escape staircase: 2 fire-rated doors with panic bars
• Flooring: Granite/Marble Mosaic/Vitrified Tile
• Water Supply: Centralised network along with tanks of suitable capacity
• Electricity Infrastructure: Continuous power supply with 100 % DG Backup, external lighting along roads and common areas
• Fire Protection System: Fire Hydrant system with hoses and fire extinguishers in common areas.
- Fire Sprinkler system in common areas with tap-offs.
- Fire Alarm, detection system and Public address for all the common area
• Safety and Security: Manned guards, CCTV surveillance, access-controlled boom barrier for entry and exit, Accessed controlled swing barrier for individual entry at lobby, motorised main gate.
• Internal Signage: Directional Signage for Navigation
KEY FEATURES
• 3-level parking provision
• Separate parking for 4 wheelers and 2 wheelers
• 5 passenger elevators and 1 service elevator
• 24-hour CCTV surveillance
• Motorised Main Gate
• Access controlled Boom Barrier for Entry and Exit
• Fire Hydrant system with hoses and extinguishers in common areas • Fire-sprinkler and fire-detection system in common areas
Construction:Under Construction
No of Floors:3 Basement + Ground +11 floors
Parking:3 Basement
Possession:31/12/2024
Total Bldgs./Towers:1
Airport: 21 Km.
School: 1 Km.
Hospital: 1 Km.
Market: 1 Km.
Railway Station: 17 Km.
Address: Near Pancard Club Baner Pune
City: Pune
State/Country: Maharashtra
Pincode: 411045
Country: India

ABZ AMAR BUSINESS ZONE BANER PUNE
Baner, Pune

V18 Baner High Street Balewadi Pune
Baner, Pune

Nandan PROBIZ Balewadi Pune Commercial Project
Balewadi, Pune