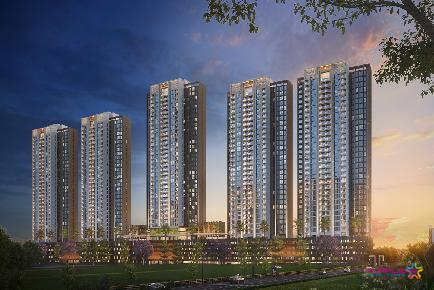33 Central Avenue
Smart 2 | 3 Bed Residences
Launching 33 Central Avenue by Garve Group where your address is not just an address, it is the junction of connectivity and convenience. 33 Central Avenue comprises contemporary residences with large carpet areas, and premium furnishings, exuding a contemporary flair and timeless charm.
With 20+ lifestyle amenities across the podium and rooftop, 33 Central Avenue paves the way for a fun, fit, and healthy lifestyle. Every experience is tailored for our residents to elevate their overall living experience
2 BHK - Carpet 752 sqft Onwards
3 BHK - Carpet 1094 sqft Onwards
Structure
RCC structure designed with earthquake-resistant frame (Mivan Construction Technology)
Masonry
AAC blocks
Wall Finish
Gypsum/POP finish for wall at the internal side
Sand faced plaster for exterior surface finished with feather heritage
Interior plastic paint
Exterior apex paint
Electrification
Concealed internal electrical wiring - Polycab or Equivalent
Individual inverter backup for each unit
Modular switches - Legrand or Equivalent
Geyser points in all toilets
Provision for TV & telephone points in living & all bedrooms
Power points for refrigerator/microwave & other gadgets in the kitchen
Switch gears - Legrand / ABB or Equivalent make
Powerpoint for washing machine in dry balcony
Bathrooms
Designer bathroom tiles for all bathrooms
Concealed plumbing
Premium ISI mark C.P. fittings - Jaquar or Equivalent
Designer dado wall tiles up to the lintel level
Glass partition in master bathroom
Provision for exhaust fan
Securtiy
Access control lobby entrance
CCTV cameras for security
Security cabin
Elevators
Passenger lifts - Schindler or Equivalent
Stretcher lift
Kitchen
Black polished granite kitchen platform with SS sink
Dado up to 2' height
Provision for exhaust fan
Provision for washing machine in dry balcony
Flooring
600 x 1200 mm vitrified tiles across the apartment unit Cera or Equivalent brand
Anti-skid ceramic tiles for bathrooms & terraces
Balcony Railing
Glass railing as per the elevation facade requirement
Room barriers
Door & Windows
Main door: modular laminated plywood door frames and wooden shutter with Godrej or Equivalent safety locks
Internal room doors: flush doors with laminate and plywood frames
Bathroom doors: flush doors with laminate and granite frames
Three track powder coated aluminium sliding windows with mosquito nets
Four side granite sills for all windows
MS grills for safety and security
Door handles & hardware -standard hardware - Europa/Godrej or Equivalent
Utilities
Sewage treatment plant
Rainwater harvesting
Underground and overhead tanks for water storage
Fire fighting system (sprinkler on all floor)
DG back up for common areas & lift
Rooftop Amenities
Artistic Impression
Moonlight Theater
Star Gazing Area
Cafe/Pantry Counter
Lawn Area
Meditation Deck
Children's Play Area
Board Games
Gazebo
Parent's Seating
Toddler's Play Area
Climbing Wall
Podium Amenities
Clubhouse
Swimming Pool
Multipurpose Game Court
Fitness Centre
Modern Concept Temple
Senior Citizen Garden
Sports Pavilion
Multipurpose Hall
Fountain Feature
Amphitheater
Feature Wall with Seats
Construction:Under Construction
No of Floors:2 Basement + Ground + 1 Podium + 28 Floors
Possession:31/12/2028
Total Bldgs./Towers:2
Airport: 22 Km.
School: 1 Km.
Hospital: 2 Km.
Market: 1 Km.
Railway Station: 16 Km.
Address: 33 Central Avenue Indira College Rd, next to Akshara International school, Tathawade, Pimpri-Chinchwad, Pune, Maharashtra 411033
City: Pune
State/Country: Maharashtra
Country: India

Livience Aleenta Baner Pashan Link Road Pune 3 BHK 4 BHK Price Location Floor Plan Review
Baner Pashan Link Road, Pune