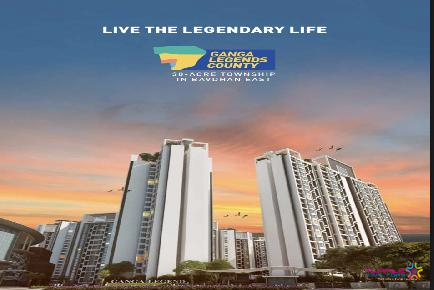FINELY DETAILED GREEN SPACES
eon homes is beautifully set amidst 22 acres of lush, verdant greens.
Large open spaces with a minimum building footprint. Panoramic tree-lined avenues and generous walk-ways, gorgeous cycling trails. Free-flowing design and architecture in harmony with the pristine landscaping abounding all around. International modernity that inculcates beauty and peace.
THE GRANDEST LIFESTYLE COMES FROM GETTING THE SMALLEST DETAIL RIGHT.
It's the attention to the smallest detail that separates a Kasturi home from an ordinary home and eon homes at hinjawadi is a great example of this. Here, there's careful thought that's gone behind every aspect of a home. From the precise measurements of every shape, angle and piece to the position and function of every feature that makes everyday life just perfect. At eon homes, life is truly grand, down to the tiniest detail.
WORRY-FREE AT EON HOMES
The facilities in your complex take care of all your needs. From power back-ups to security and surveillance, immaculate planning to the last detail will ensure that you can live life worry-free.
2BHK
3BHK
INSIDE THE HOME
Large attached balcony and sit-out space
Polished porcelain flooring
Aluminium sliding doors and windows
Fully furnished modular kitchen with hob, chimney and water purifier
Well-designed utility area with provision for washing machine/dishwasher & storage space
Air-conditioning in 2 bedrooms
Full height corner windows for superior light, ventilation and views
Designer furnished bathrooms with false ceilings
Branded sanitary fitting and accessories in the bathroom
COMMON AMENITIES
Sports Arena: Tennis courts, Basketball court, Cricket pitches, Cycling track
The Club : Squash courts, Badminton court, Billiards hall, Table � tennis, Carrom, sports bar with snooker table, Gymnasium and lap pool and Kids pool
Rejuvenation Centre: Aerobics/Meditation Room, Steam
Entertainment : Amphitheatre, Mini Theatre
Utilities:
High-speed auto elevators including stretcher elevator
100 % power backup for common amenities
Power backup upto 1Kva for Apartments
More than 2000 car parks
2 dedicated car wash bays
Multilayered manual & electronic security
Video camera surveillance for entire complex
Video door phone facility
Drivers' lounge and washrooms
Sewage treatment plant
Rainwater harvesting
Ramps for specially abled
Construction:Under Construction
No of Floors:20
Parking:Podium
Possession:Tower D3 & A2- 31/12/2020 & Tower A3- 31/12/2022 & Tower D2 -31/12/2023 Tower B1-31/12/2024
Total Bldgs./Towers:4
Airport: 25 Km.
School: 1 Km.
Hospital: 6 Km.
Market: 6 Km.
Railway Station: 20 Km.
Address: Phase 3
City: Pune
State/Country: Maharashtra
Country: India

The Altius and Ridges 41 by Paranjape Blue Ridge Hinjewadi Pune
Hinjewadi, Pune

Ganga Legend County Bavdhan Pune
Bavdhan, Pune