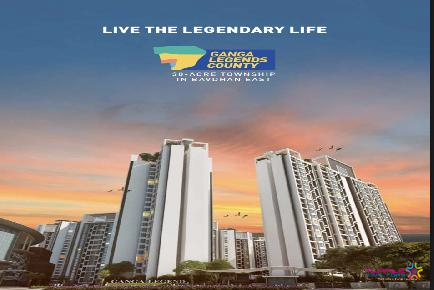Yashwin Supernova - A super address of superb living
The choice of living in a city, comes with the hope of enjoying the finest possibilities of urban lifestyle. And this is made possible by the right choice of home.
Welcome to Yashwin Supernova at Wakad, where super homes and amenities are complemented by a superb location to deliver an upgraded lifestyle experience.
3 High-rise residential towers with community shops for convenient living at Wakad
2 and 3 BHK Homes with 60+ design features
A community of 600+ like-minded families
Urban amenities to cater to the needs of all age groups
West Pune’s most loved and developed neighbourhood
Signature services by VJ for the best in urban living
2BHK & 3BHK
Details Check Cost Sheet Section
Structure
Strong RCC structure with aluminium formwork technology
Structural design for earthquake Seismic Zone III
RCC external walls
Walls and Ceilings
Gypsum-finish surface to inner walls in the entire apartment
All ceilings in the apartment finished in POP
Water-based acrylic emulsion paint to all inside walls
External texture finish with acrylic paint
Kitchen
Granite kitchen platform with SS sink
Glazed tiles up to 3 ft. from platform
Electrical points as per electrical layout
Washing machine plumbing provision and electrical point in dry terrace
Doors
Both side laminated main door and all internal doors
Toilet door frames in granite
All door fittings in stainless steel with mortise locks
Windows
Sliding 3-track, aluminium, powder-coated along with mosquito mesh
MS safety grills with oil paint to all windows
Granite window sills
Electrical
Fire-retardant copper wiring with ELCB, MCBs
Modular sockets and switches
TV and telephone point in living & master bedroom
Broadband internet connection provision
DG backup for building’s common area
Inverter back up for all light and fan points
Toilets
CPVC plumbing and sanitaryware
Glazed tiles up to 7 feet high with CP fittings
Cockroach preventive traps
Exhaust fan and electric boiler points
Solar water heater supply in master toilet
Flooring
800 mm x 800 mm vitrified tiles with matching 3-inch skirting in the entire apartment
800 x 800 mm vitrified tile in utility area
300 x 300 mm glazed vitrified tile in the master bathroom
300 x 300 mm ceramic tile in the common bathroom
600 x 600 mm ceramic tile in the terraces
Eco Features
Rainwater harvesting
Organic waste composter
Intelligent plumbing for water usage
Water-saving flush valves in toilets for water conservation
Sewage treatment plant
Water treatment plant
ARRIVAL PLAZA
Hi-tech security cabin with resting area & washrooms
Parcel drop-off desk (COVID Compliant)
Pedestrian walkway
Entrance gate with vehicular and pedestrian entry gate
Cab drop-off and pick-up point with waiting area for school bus
Mound with sculpture
Electric car charging points (At extra charges)
SAFETY AND SECURITY
CCTV coverage and hotspots
Elevator CCTV coverage
Visitor management mobile app
App controlled entry to building lobby
VJ Parivaar society mobile app
Integrated fire safety system
Boundary perimeter protection wall
COMMUNITY AND ENTERTAINMENT
Multipurpose hall
Community lawn
Urban katta
Amphitheatre
Party lawn
Herbal garden
Pet-friendly area
Flag hoisting pole
Work from home lounge
Creche
SENIOR CITIZENS’ ACTIVITY ZONE
Senior citizens’ plaza
Temple with festive zone
Acupressure pathway
KIDS’ PLAY PARK
Outdoor play area for kids of all ages
Cycling track
Adventure climbing wall
SKY GARDEN
Observation deck
Organic box farming
Barbeque counter with open kitchen, serving counters and washing area
Seating corners
SPORTS AND FITNESS ZONE
Multi-purpose play court
Swimming pool with kids’ pool and changing rooms
500 metre jogging track
Open gym for senior citizens
Cardio studio with well-equipped gymnasium / health club
Construction:Under Construction
No of Floors:26 (Wing A - upto 22nd floor sanctioned, 23rd to 26th floor proposed)
Parking:2 Basement
Possession:30/09/2025
Total Bldgs./Towers:3
Airport: 25 Km.
School: 1 Km.
Hospital: 1 Km.
Market: 1 Km.
Railway Station: 17 Km.
Address: Near Indira College, Wakad
City: Pune
State/Country: Maharashtra
Pincode: 411057
Country: India

The Altius and Ridges 41 by Paranjape Blue Ridge Hinjewadi Pune
Hinjewadi, Pune

Ganga Legend County Bavdhan Pune
Bavdhan, Pune

Baner, Pune