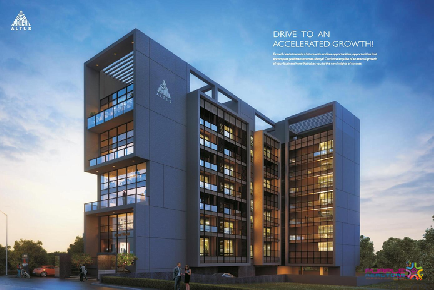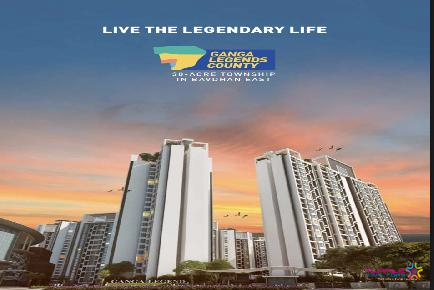An address of infinite living
When the dream is to never stop living, the home, the address, the amenities and the neighbourhood must come together to ensure that every moment has unending life in it.
Welcome to YashONE Infinitee at Tathawade - Punawale, where the homes and everything around it present infinite possibilities of life and lifestyle, every day.
1 and 2 BHK homes with 60+ design features
6 Acre layout for infinite lifestyle
4 Residential towers
A community of 1000+ like-minded families
40+ dedicated lifestyle amenities for all age groups Self-sustained community with dedicated shops & retail Located just 10 minutes from Wakad and Hinjawadi
Please call or whats up +919225537398
2BHK - Carpet 662 - 694 qft - Rs. 55 Lakh Onwards
3BHK - Carpet 815 - 822 sqft - Rs.70 Lakh Onwards
Please call or whats up +919225537398
STRUCTURE
• Combination of strong RCC structure with aluminium formwork technology and AAC blockwork
• Structural design for earthquake Seismic Zone III
WALLS & CEILINGS
• Gypsum-finish surface to inner walls in the entire apartment
• All ceilings in the apartment finished in POP
• Water-based acrylic emulsion paint for internal finishes
• Acrylic paint to external surfaces
ELECTRICAL
• Fire-retardant copper wiring with ELCB, MCBs
• Modular sockets and switches
• TV and telephone point in living & master bedroom • Broadband internet connection provision
• DG backup for building’s common area
• Inverter backup for 3 lights and 1 fan point
• WiFi connection provision
• AC point in living and master bedroom
• USB charging point in living and master bedroom
• Point for washing machine in utility area
• Multi-utility plug point in open balcony
TOILETS
• CPVC plumbing and sanitaryware
• Glazed tiles up to 7 feet high with CP fittings
• Exhaust fan and electric boiler points
• Solar water heater supply in master toilet
DOORS
• Both side laminated main door and all internal doors
• Toilet door frames in granite
• All door fittings in stainless steel with mortise locks
WINDOWS
• Sliding 3-track, aluminium, powder-coated along with mosquito mesh
• MS safety grills with oil paint to all windows
• Granite window sills
KITCHEN
• Granite kitchen platform with SS sink
• Glazed tiles up to 3 ft. from platform
• Electrical points as per electrical layout
• Washing machine plumbing provision and electrical point in dry terrace
TILING
• 600 x 600mm vitrified tiles in the entire apartment
• 600 x 600mm ceramic tiles in terraces
• 300 x 600mm ceramic tiles for bathroom dado
• 300 x 300mm ceramic tiles for bathroom flooring
• 400 x 400mm ceramic tiles in dry balcony
• 300 x 600mm ceramic tiles for wash basin and kitchen dado
The layout of infinite possibilities
1 GRAND ARRIVAL PLAZA
2 HUGE VEHICLE-FREE PODIUM
3 KIDS’ PLAY PARK
4 WORSHIP AREA & SR.CITIZENS’ DECK
5 ROOFTOP SKY GARDENS WITH SUNRISE AND SUNSET OBSERVATION DECK
6 HARDSCAPE PODIUM
7 CLUBHOUSE
8 BOX CRICKET GROUND
9 E-PARCEL DELIVERY DESK IN BUILDING LOBBY
10 SHOPS AND RETAIL STORES
11 CLUB VJ*
Infinite space for childhoods
SPACIOUS AND OPEN CHILDREN’S PLAY AREA
VARIETY OF FLOOR GAMES
TRICYCLE TRACK
PARENTS’ SEATING AREA
Infinite togetherness for everyone
300 CAPACITY MULTIPURPOSE HALL
10 GUEST / ISOLATION ROOMS
25-SEATER WFH LOUNGE
LIBRARY
PANTRY PROVISION AT THE HALL FOR FAMILY FUNCTIONS
Infinite peace for everyone
SERENE WORSHIP AREA
CHIT CHAT CORNER
SENIOR CITIZENS’ DECK
OPEN GYM
WHEELCHAIR FRIENDLY DESIGN
Reach out to the infinite sky
SUNSET AND SUNRISE DECK
RELAXING COZY CORNERS
SEATING PAVILION
Infinite adrenaline rush for the enthusiasts
BOX CRICKET
PETS’ AREA
Construction:Under Construction
No of Floors:21
Possession:31/12/2024
Total Bldgs./Towers:2
Airport: 25 Km.
School: 2 Km.
Hospital: 2 Km.
Market: 2 Km.
Railway Station: 20 Km.
Address: S no 21 Part Punawale
City: Pune
State/Country: Maharashtra
Country: India

Altus Balewadi Pune Commercial Project
Balewadi, Pune

45 Baner Street Baner Pune Commercial Project
Baner, Pune

Ganga Legend County Bavdhan Pune
Bavdhan, Pune