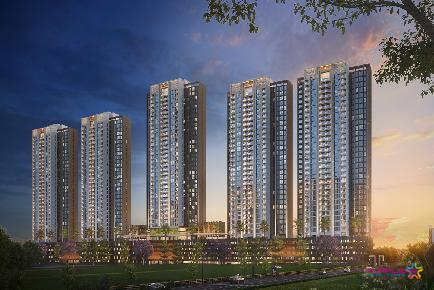ITREND PALACIO - WELCOME TO PRIDE OF CHINCHWAD - 3 & 4 BHK RESIDENCES
A NEW LIFESTYLE SENSATION TAKES BIRTH AT - CENTRAL CHINCHWAD
Step into a world where your home is not just a residence; it’s a statement of sophistication. Where the boundary between indoors and outdoors dissolves.
Here, each floor is a testament to meticulous design. Each room is a canvas showcasing the beauty of Chinchwad’s natural landscape.
Imagine waking up to the gentle embrace of fresh air, or winding down with a sunset painting the sky. That’s everyday at ITrend Palacio.
3 BHK - Carpet 1199 sqft Onwards
4 BHK - Carpet 1641 sqft Onwards
SPECIFICATIONS STRUCTURE
RCC framed earthquake resistant structure.
Wi-fi point provision in Living passage area.
Fridge, chimney, aqua guard & washing machine
point provision in Kitchen.
INTERNAL FINISH
Ceiling & wall Gypsum finish plaster with semi acrylic paint in living, AUTOMATION
Kitchen, Utility & Bedrooms. ? Grid false ceiling in Toilets.
EXTERNAL FINISH
Acrylic paint on external walls. TILING
Italian Marble in living and dining.
800mm X 1600mm vitrified flooring in Kitchen & bedroom.
Anti-skid flooring tiles in Toilets, Utility and Terrace.
Designer glazed tiles for Toilets, Kitchen & Utility dado.
Artificial stone/Granite platform with stainless steel sink in Kitchen.
Granite stone platform with table top basin in Toilets.
Granite window frame.
PLUMBING
CPVC concealed supply plumbing in Kitchen, Utility & Toilets.
SWR PVC slung plumbing for drainage & storm water in Kitchen,
Utility, Toilets & Terraces.
Branded CP & Sanitary fittings in Toilets.
Washing machine point provision in Utility.
Separate Stainless steel sink in Utility for washing.
ELECTRICAL
Concealed copper wiring with modular switches.
TV & Telephone point in Living & Master bedroom.
Exhaust fan provision in Kitchen & Toilets.
AC point provision in Living & all bed room.
Invertor point provision.
Geyser point provision in Toilets.
Digital Video Door Phone – 3 tier.
Automation system: Lights, fans, and geysers are on automation. (Flat
automation: One switchboard controls all its points in every room except
toilets and all balconies
Combination of Switchless touch panels & Branded modular switches ? Sensor based lights in all toilets
Digital Door Lock (Finger Print Sensor & Numerical)
DOOR & FRAMES
Laminated door frames for Main & bedroom doors.
Granite door frames for toilets.
Laminated Moulded door shutters.
Laminated Moulded door shutters with mortise lock for
Bedroom & Toilet doors.
WINDOWS
3 Track Aluminium sliding windows with mosquito net.
Aluminium openable window in Toilets with exhaust provision. ? Designer Toughened glass railing in Living & bed room terraces.
SECURITY SYSTEM
CCTV in common areas
Fire alarm system
SOLAR SYSTEM
Solar PV system for common area COMMON AREAS
Automatic Elevators
Power backup for common areas
Decorative entrance lobby on ground floor
CLUB HOUSE
MULTI PURPOSE PLAY COURT
BANQUET HALL
ROOFTOP INFINITY POOL
ROOFTOP STARGAZING DECK
ROOFTOP PARTY LOUNGE & GARDEN
ROOFTOP EXERCISE DECK
ROOFTOP GYMNASIUM
MOVIE UNDER THE STARS
Construction:Under Construction
No of Floors:20
Possession:31/12/2027
Total Bldgs./Towers:3
Airport: 20 Km.
School: 1 Km.
Hospital: 4 Km.
Market: 1 Km.
Railway Station: 5 Km.
Address: ITrend Palacio, Sr.No : 192A, CTS No. 3876, Chinchwad Station Road, Udyog Nagar, Chinchwad - 411033.
City: Pune
State/Country: Maharashtra
Country: India

Austin One Pimple Saudager Pune 3 and 4 BHK Price Location Floor Plan Review
Pimple Saudager, Pune

Legacy Kairos Rahatni Pimple Saudager Pune 2 and 3 BHK Price Location Floor Plan Review
Pimple Saudager, Pune

Baner Pashan Link Road, Pune