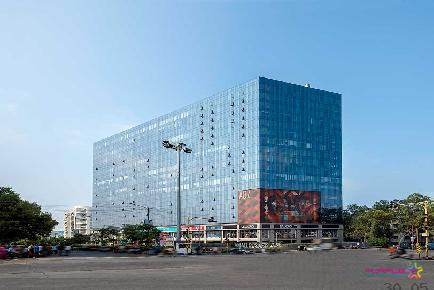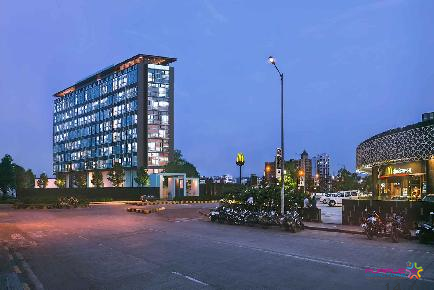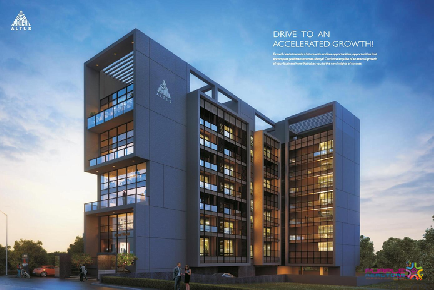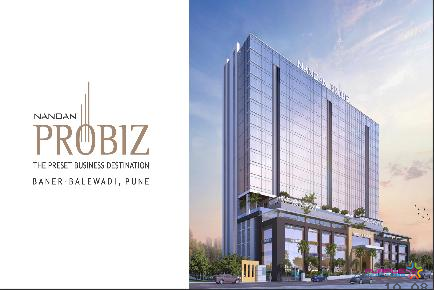Tropez Business Center - Commercial phase by Mont Vert Associates ( RERA No- P52100019802 ) Wakad Office Space Shops -
A destination that’s not just a workplace but a strategy which you don’t need to rethink or update ever. And the one that will add value to every other business strategy you make – Tropez Business Centre.
144
+ OFFICES
534
STARTING SQ.FT.
24
+ SHOPS
563
STARTING SQ.FT.
Office Space Starting From 534 sqft onwards - all inclusive 89lac onwards
FLOOR NO
1
OFFICES
12
TOTAL AREA FROM SQ.FT.
566.51
UP TO SQ.FT.
1609.33
PARKING
YES
FLOOR NO
2
OFFICES
14
TOTAL AREA FROM SQ.FT.
534.54
UP TO SQ.FT.
5739.36
PARKING
YES
FLOOR NO
3
OFFICES
17
TOTAL AREA FROM SQ.FT.
534.54
UP TO SQ.FT.
742.29
PARKING
YES
FLOOR NO
4
OFFICES
15
TOTAL AREA, FROM SQ.FT.
534.54
UP TO SQ.FT.
950.89
PARKING
YES
FLOOR NO
5
OFFICES
17
TOTAL AREA, FROM SQ.FT.
534.54
UP TO SQ.FT.
950.89
PARKING
YES
FLOOR NO
6
OFFICES
16
TOTAL AREA, FROM SQ.FT.
534.54
UP TO SQ.FT.
950.89
PARKING
YES
Specifications
RCC structure designed for flexible office planning 4 automatic elevators
Genset backup for common areas
Security system : CCTV with DVR
Fire Protection and Fire Fighting System Smoke detectors in common area Sewage treatment plant
Vitrified flooring in each Unit
Provision for Optic fiber network and AC Common connection for TV
FEATURES AND FACILITIES Grand Entrance Lobby
Impress your clients even before they reach your office
Exclusive entry for retail
Dedicated access to the 1st floor shops with separate escalator
Attractive façade
To make the striking first impression, that lasts forever
Ample Parking
Sufficient parking in basement
Thoughtful breakout zones
Open and airy relaxing zones for your employees
Intelligently designed
Designed to get ample light and cross ventilation
Please your employees & clients
Common conference room and cafeteria
Essentials taken care of
Well-appointed washrooms for every unit
Utmost convenience
Service terraces on each floor
Construction:Under Construction
No of Floors:Ground + 10 Floors
Parking:4 Basement
Possession:31/12/2024
Total Bldgs./Towers:2
Airport: 23 Km.
School: 1 Km.
Hospital: 1 Km.
Market: 1 Km.
Railway Station: 20 Km.
Address: Wakad
City: Pune
State/Country: Maharashtra
Pincode: 411057
Country: India

ABZ AMAR BUSINESS ZONE BANER PUNE
Baner, Pune

V18 Baner High Street Balewadi Pune
Baner, Pune

NAIKNAVARE SEVEN 7 BUSINESS SQUARE SHIVAJINAGAR PUNE SHOWROOM OFFICE SPACE
Shivajinagar, Pune

Altus Balewadi Pune Commercial Project
Balewadi, Pune

Nandan PROBIZ Balewadi Pune Commercial Project
Balewadi, Pune

W Biz Wakad Pune Commercial Project
Wakad, Pune

Rama Metro Life Bizz Bay Tathawade Wakad Pune Commercial Project
Tathawade, Pune