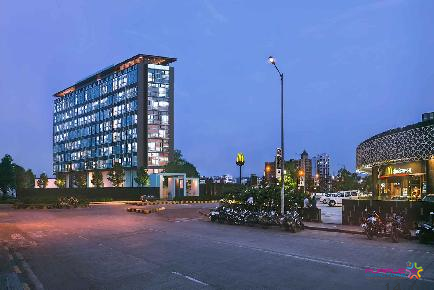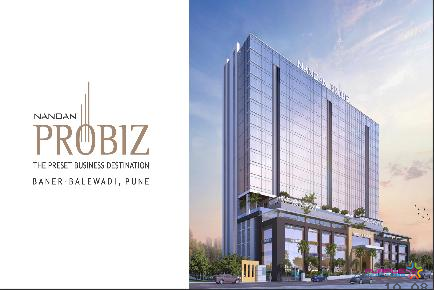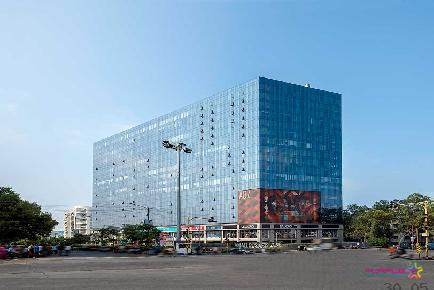W BIZ WAKAD PUNE COMMERCIAL PROJECT SHOP SHOWROOM OFFICE SPACE BY ADI SIDDHASHILA ASSOCIATES -
A CONFLUENCE OF ELEGANT ARCHITECTURE AND INTELLIGENT CONVENIENCES
ABOUT ADI GROUP
Adi Group holds a legacy of accomplished projects that exhibit top-notch quality and timely possession. Practicing a 6-point brand philosophy of Commitment, Aesthetics, Compliance, Unique Luxury, Intelligent Architecture and Location, every project offers built-to-last living spaces that perfectly complement your lifestyle and create a cocoon of comfort.
ABOUT SIDDHASHILA
Siddhashila Group is a leading real estate developer in Pune with a reputation of delivering quality homes to numerous happy families. Intelligent design and efficient execution are characteristics that bear testimony to timely completion of every Siddhashila project. Known for its meticulous design and construction, the group has evolved as a premium real estate brand in Pune.
Shop / Showroom - 976 sqft carpet onwards
Office Space - 322 sqft onwards
Fire and Smoke Detectors in Parking Area, Common Areas and All Units
100% DG Backup for All Units
Fire Fighting Systems for Common Areas and Parking Area
Two-level Parking
Mechanical Ventilation in Lower Basement
CCTV in Common Areas
Grand Entrance Lobby
Attractive Facade
RCC Structure Designed for Flexible Office Planning
Sewage Treatment Plant
Fire and Smoke Detectors in Parking Area, Common Areas and All Units
100% DG Backup for All Units
Fire Fighting Systems for Common Areas and Parking Area
Two-level Parking
Mechanical Ventilation in Lower Basement
CCTV in Common Areas
Grand Entrance Lobby
Attractive Facade
RCC Structure Designed for Flexible Office Planning
Sewage Treatment Plant
Construction:Under Construction
No of Floors:4
Parking:2 BASEMENT + GROUND
Possession:Dec 22 (As per RERA - 31/12/2023)
Total Bldgs./Towers:1
Airport: 25 Km.
School: 1 Km.
Hospital: 1 Km.
Market: 1 Km.
Railway Station: 15 Km.
Address: SURVEY NO 123 NEXT TO GINGER HOTEL WAKAD PUNE
City: Pune
State/Country: Maharashtra
Pincode: 411057
Country: India

Vanaha by Shapoorji Pallonji Bavdhan Pune
Bavdhan, Pune

Rama Metro Life Bizz Bay Tathawade Wakad Pune Commercial Project
Tathawade, Pune

V18 Baner High Street Balewadi Pune
Baner, Pune

Nandan PROBIZ Balewadi Pune Commercial Project
Balewadi, Pune

ABZ AMAR BUSINESS ZONE BANER PUNE
Baner, Pune

Seasons Business Square Aundh Office Space Shop
Aundh, Pune