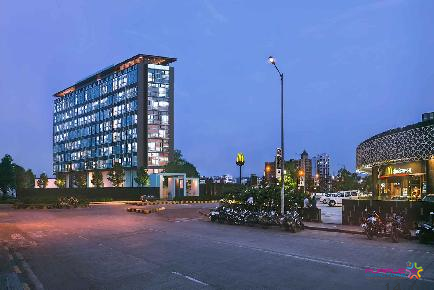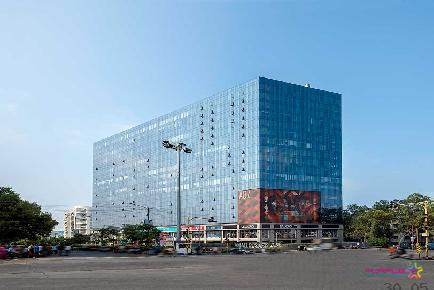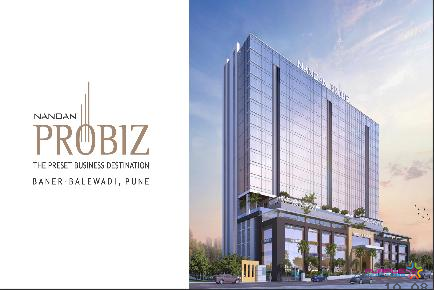Rama Group - Metro Life Bizz Bay by RAMA SYNERGY SPACES ( RERA No-P52100022156 ) Tathawade Wakad Pune Commercial Project -
Rama brings to you one such fabulous opportunity called Bizzbay. Located in Tathawade – the next planned hotspot of western Pune, this mixed-use commercial venture is getting ready to flaunt its spectacular facade designs.
The neighbourhood is rich with a number of residential ventures and educational institutes which means ready footfalls. Furthermore a number of upcoming leisure, lifestyle and infrastructural mega-developments are lined-up nearby.
Bizzbay is getting ready to become a landmark of Wakad. And the Future is here.
Planned developments in Tathawade:
Upcoming Phoenix Market City Upcoming Decathlon Proposed World Trade Centre Upcoming D-Mart
RIng Road Upcoming Hilton Hotel Proposed Panchshil IT Park Wakad Metro Station
Metro Bizzbay Tathawade -
Shop - Carpet 411 to 1377 sqft
1st floor Retail -Carpet 188 to 392 sqft
Office Space - Carpet 286-565 sqft
Possession Dec22
Bizzbay Features:
Ample Parking Space
with Mechanized Parking System
High-Speed Elevators
100% DG backup for common areas
Separate entrance lobby with elevators for commercial office spaces
Energy efficient glass on external building facade
Security gate with boom barrier and CCTV coverage in internal areas
Mechanized shutter for offices and shops
Landscaped open areas
Bizzbay Features:
Ample Parking Space
with Mechanized Parking System
High-Speed Elevators
100% DG backup for common areas
Separate entrance lobby with elevators for commercial office spaces
Energy efficient glass on external building facade
Security gate with boom barrier and CCTV coverage in internal areas
Mechanized shutter for offices and shops
Landscaped open areas
Construction:Under Construction
No of Floors:2 Basement + Ground + 4 Floors
Parking:2 Basement + Ground
Possession:31/07/2022
Total Bldgs./Towers:1
Airport: 25 Km.
School: 1 Km.
Hospital: 2 Km.
Market: 2 Km.
Railway Station: 20 Km.
Address: New Pune Mumbai Highway Tathawade
City: Pune
State/Country: Maharashtra
Pincode: 411033
Country: India

W Biz Wakad Pune Commercial Project
Wakad, Pune

V18 Baner High Street Balewadi Pune
Baner, Pune

ABZ AMAR BUSINESS ZONE BANER PUNE
Baner, Pune

Seasons Business Square Aundh Office Space Shop
Aundh, Pune

NAIKNAVARE SEVEN 7 BUSINESS SQUARE SHIVAJINAGAR PUNE SHOWROOM OFFICE SPACE
Shivajinagar, Pune

Nandan PROBIZ Balewadi Pune Commercial Project
Balewadi, Pune